Well, I hope you are as excited about my little mini hallway office as I am. As you know, I was tired of working from the kitchen table. I needed a permanent place for my computer and most importantly, I needed a “real” office chair.
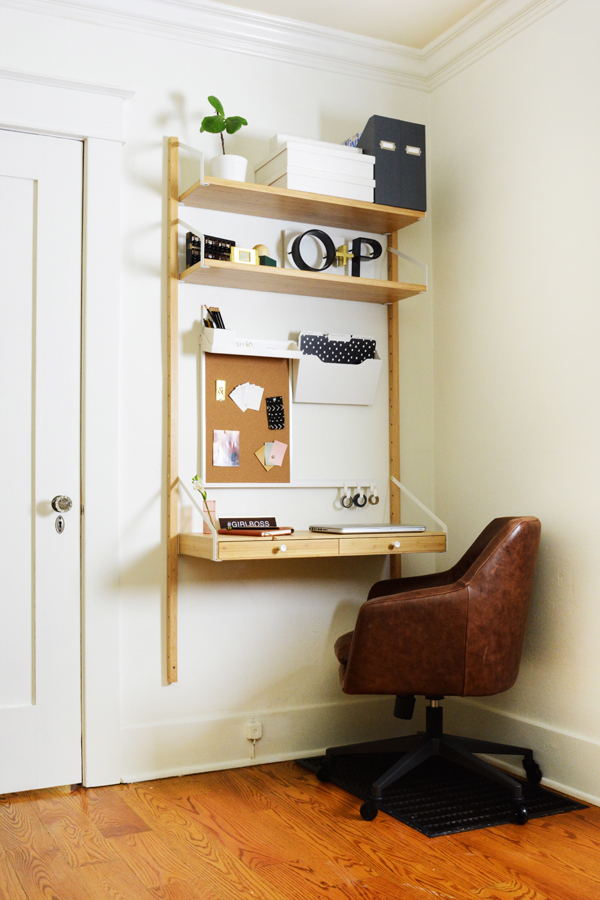
This little space is kind of our hallway/landing. But, I felt like it was an unused space just begging to be useful. On the floor is the grate to our AC intake, so I really struggled to find a piece of furniture that would work here and not cover it up. I decided a wall-mounted desk was the best option with such an uneven floor surface. I hunted down some really great options, you can see them here. I decided on the Svalnas IKEA desk. The price was definitely right at under $150 for the combination I chose and I loved the compact, light, airy feel of this piece. It definitely has a Swedish look about it.
The chair was super important. I blame it on being 40, but my back was just so tired of sitting in a stiff kitchen chair. And even if you aren’t 40, I’m pretty sure a good desk chair is important when you are in front of a screen many hours of the day. While finding a comfortable chair was important, I also wanted something stylish. This is a major corridor in our house and I didn’t want an ear sore there. So, I rounded up some super stylish options. And lady luck was on my side, because West Elm just happened to have a flash sale the day I was ready to order a chair. And, don’t hate me, but I got the Helvetica Leather Chair for a fraction of it’s usual price. It’s usually $599 and I paid $229!!!! Yep, pretty happy about that. I should be 100% honest with you, I think it’s probably a little big for the space and the size of the desk, but I’m going to over look that because it’s just SO DARN COMFORTABLE! Sometimes function wins, and really it’s a handsome chair, just really big handsome chair!
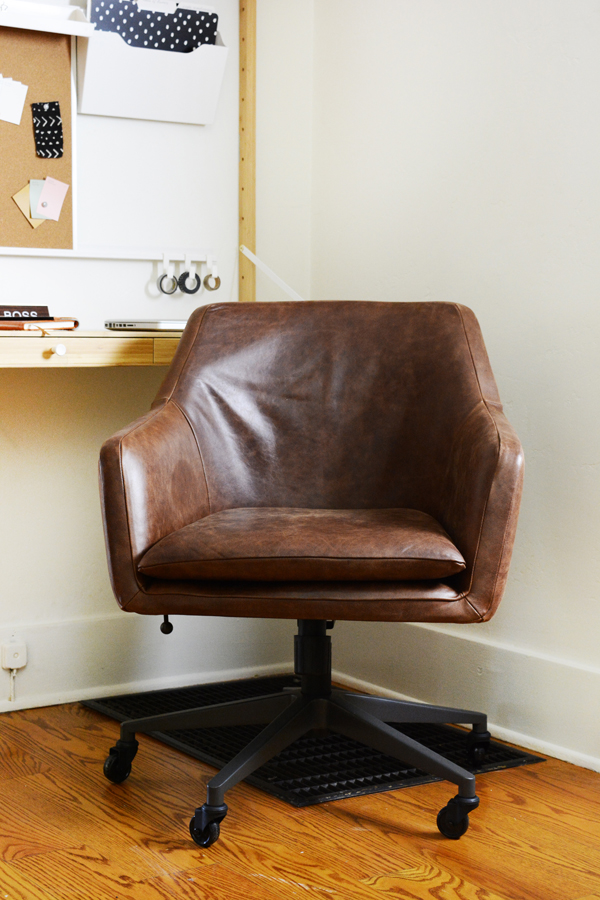
This was a big project (keep scrolling to see before pics). I’m sure it doesn’t look like it, but by the time we stripped all that awful yellow striped wallpaper and primed and painted and painted everything white some more, I wasn’t sure if we’d ever get it done. But, it’s FINALLY done and have a little corner to call an office. It’s not much, but it’s pretty much perfect as far as I’m concerned. I have a little bit of storage, a very comfy chair and surface that is just for my computer (and I don’t have to move it when it’s time to eat).
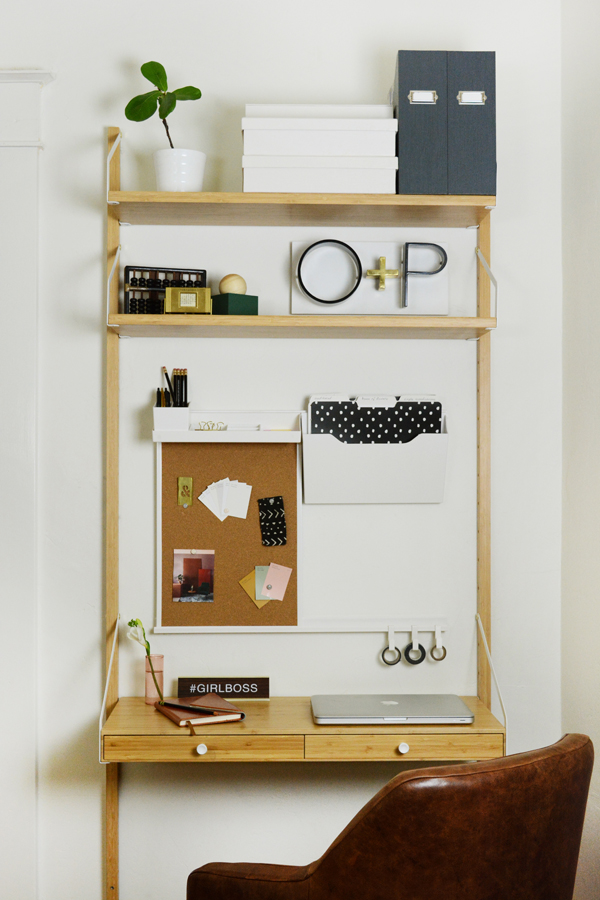
I really wanted to maximize storage and organization in this tiny area, so I installed Martha Stewart’s Wall Manager System. It’s awesome, I just installed two rails and then all the accessories, like the cork board, hanging shelf, hanging file sorter, and hooks just slide or hook on. You can change things up and move them around to what works best for you. I feel like a have a little command central now for Oleander + Palm.
I also added Martha Stewart’s Stack+Fit Magazine Files and File Boxes to hide some of the clutter and keep things in order. All these great Martha products can be found at Staples.
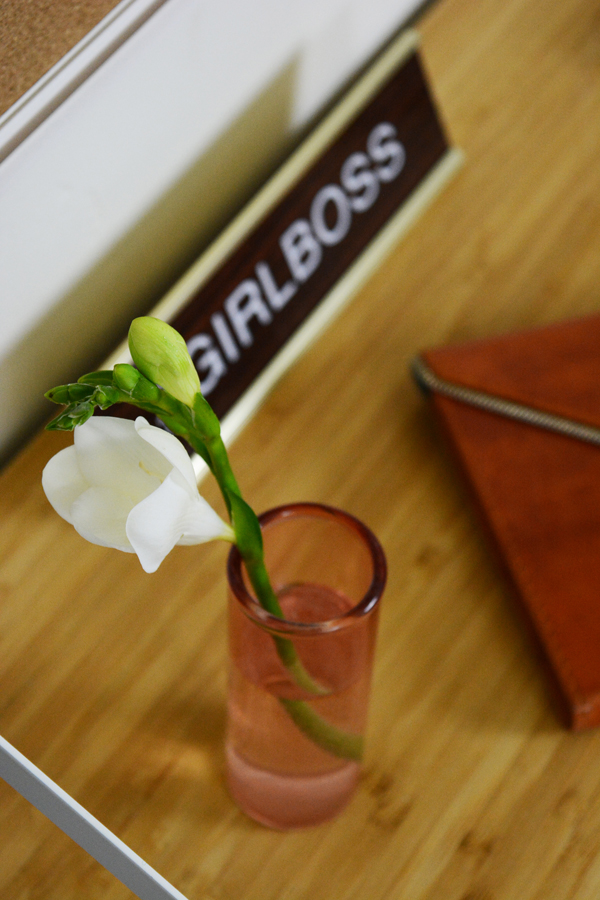
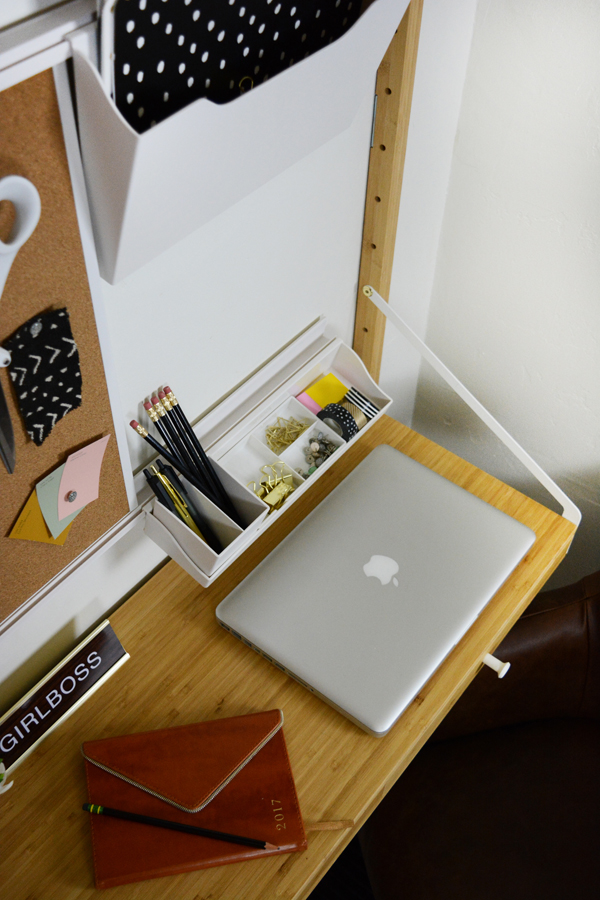
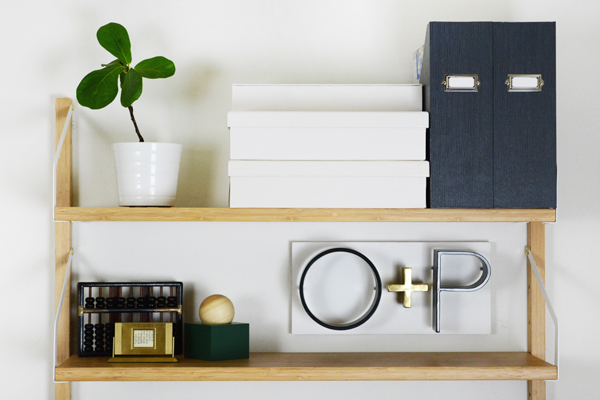
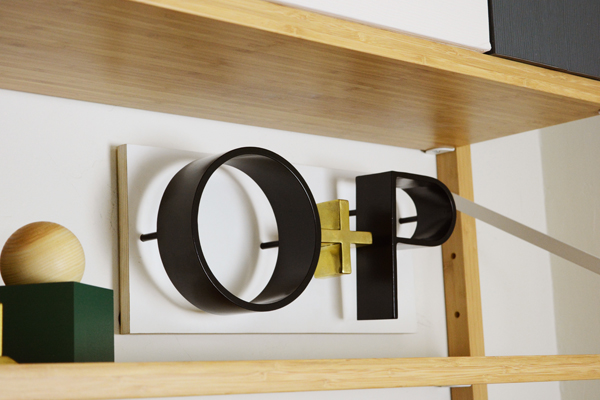
And most importantly, I now have a place to hang with O+P sign that my brother, Ash, welded for me for my birthday. I feel legit!
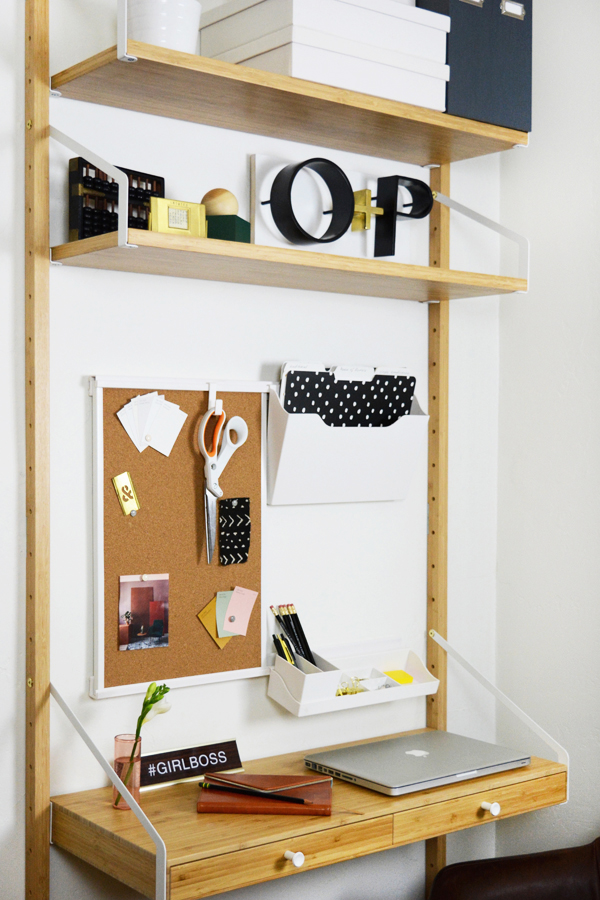
See (in the image above and below), you can move around the different components super easily. If I need more table top space, I move the hanging shelf to the top of the cork board, but If I want more space for notes and pinning things on the wall I can move the shelf to a different spot. Oh and the cork board also has a white board on the other side, so I can flip that around too.
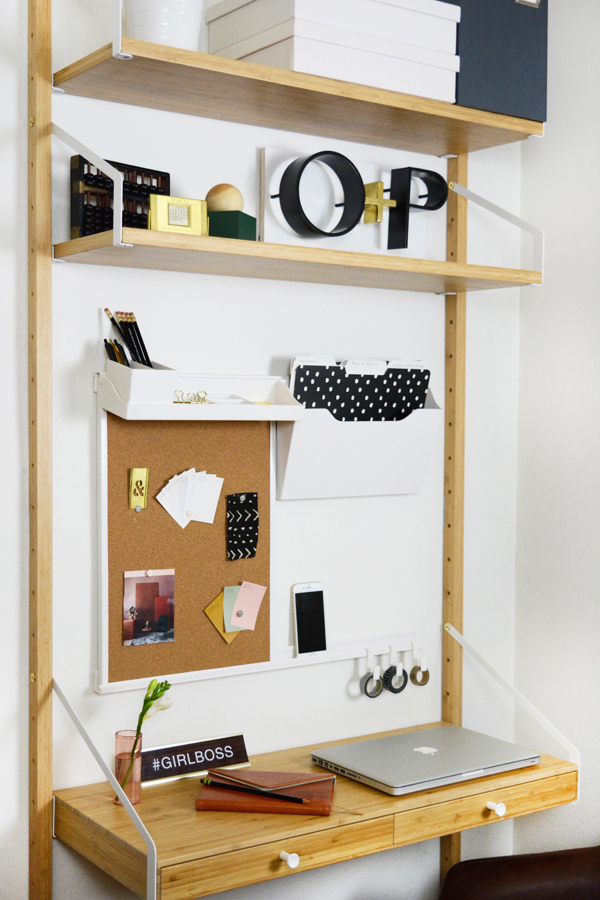
So, are you looking to carve out a little work space for yourself or maybe just a place for homework? You don’t need a spare bedroom, a home office or even a room at all, a landing or even a hallway will do.
Oh, and here’s some befores of the space:
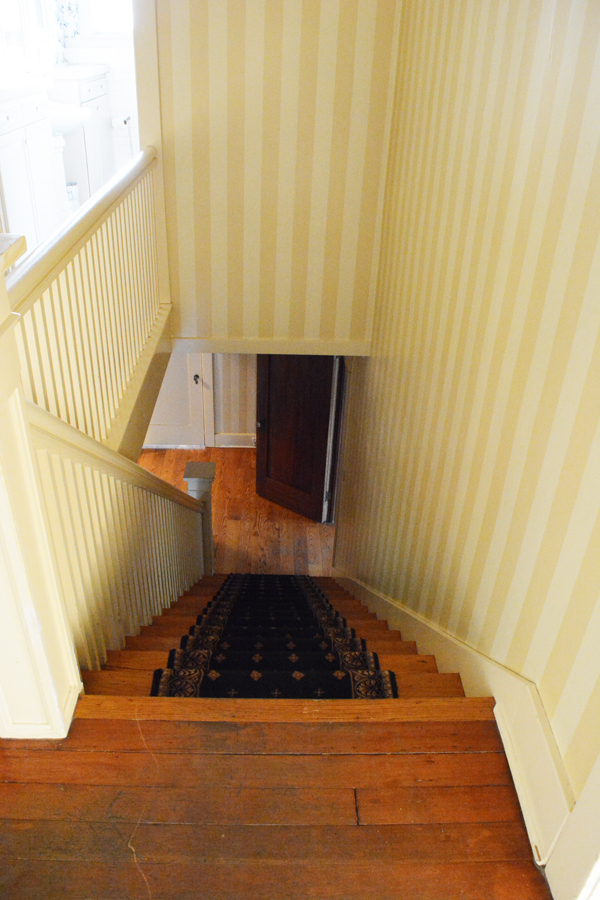
As you can see, SOOOO MUCH WALLPAPER!!!!!!! This first shot is taken from the top of the stairs. I took that open door off to give the space a little more room. That door leads to the dining room. The door to the left of the desk leads to the living room. Next on the never ending to-do list is the stairs. I will be painting the banisters soon and figuring out what I want to do with the carpet runner. It is definitely going, I’m just not sure if i want to install another runner or do away with carpet on the stairs all together. Most likely there will be no carpet. I find that it’s just a place to attract dust bunnies and cat hair.
And one more thing, the light fixture has been replace, don’t you fret about that.
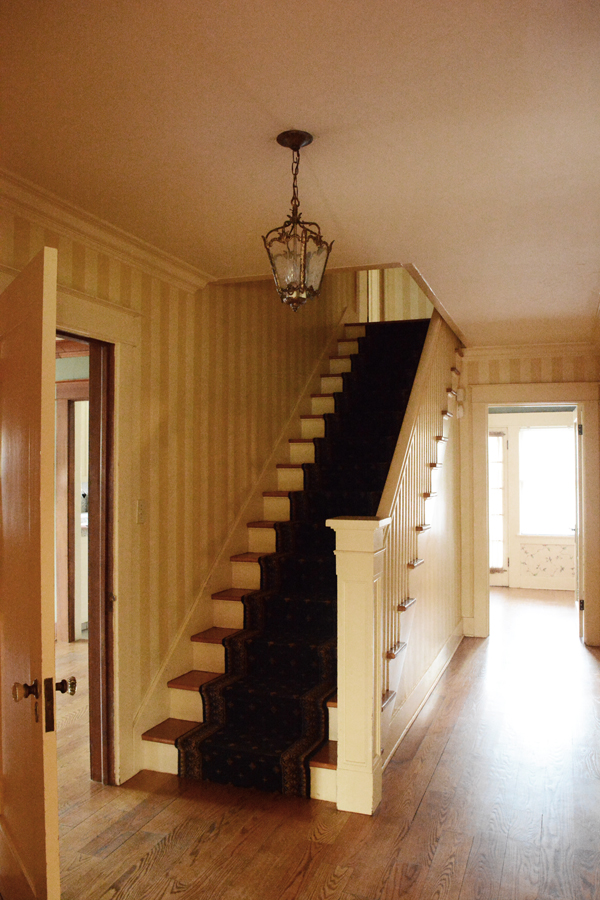

This IKEA desk is great. I’m going to keep it in mind for my kids’ home work station.
Ya, it would be great for a kids desk for sure. Thanks for stopping by.
good looking