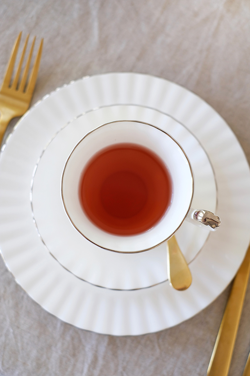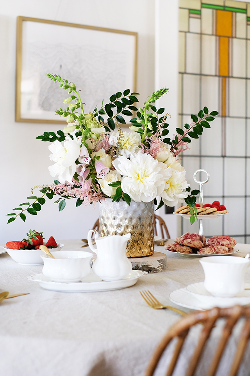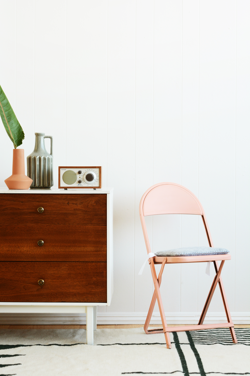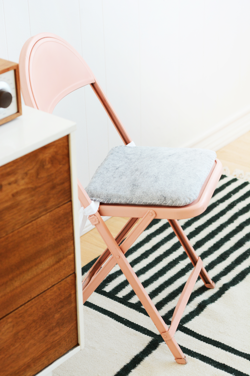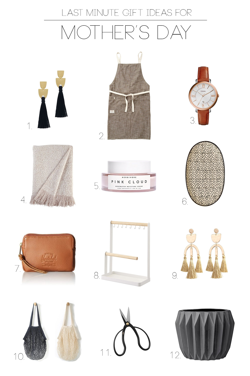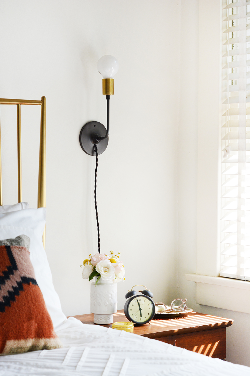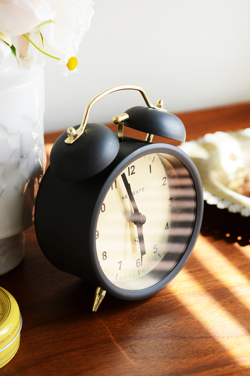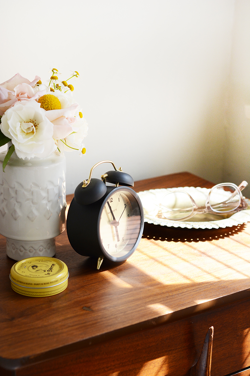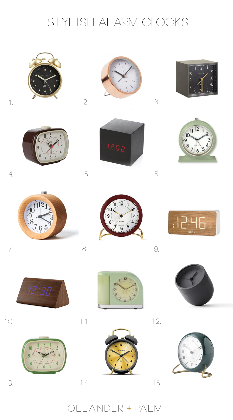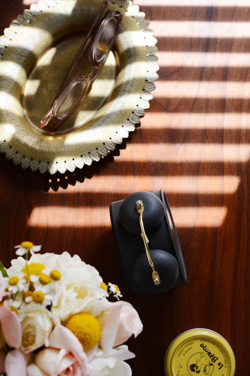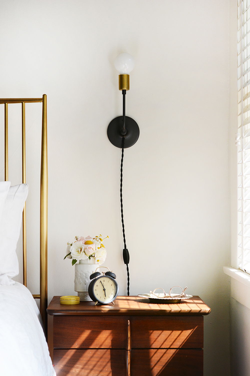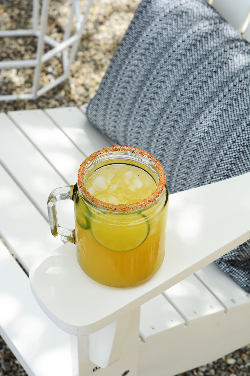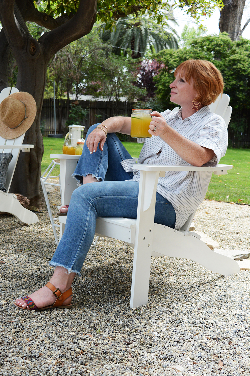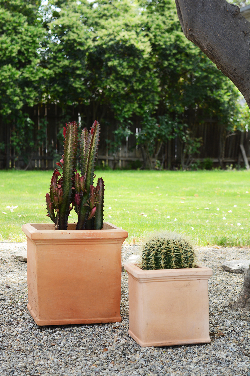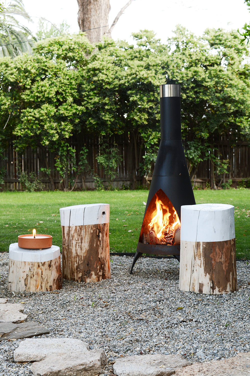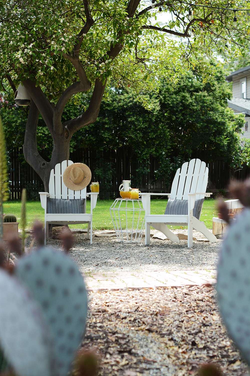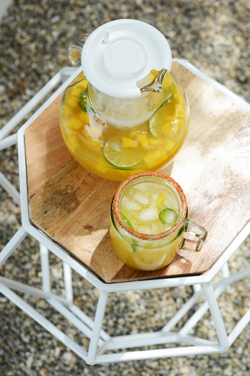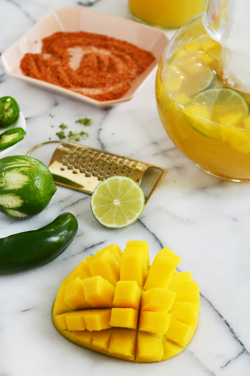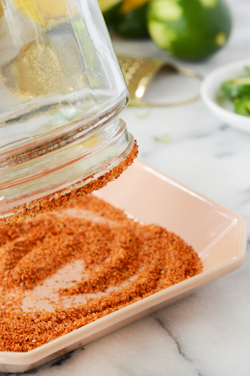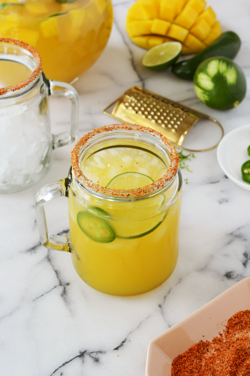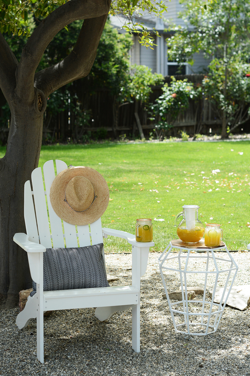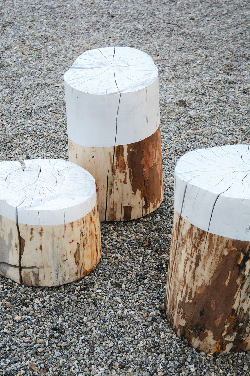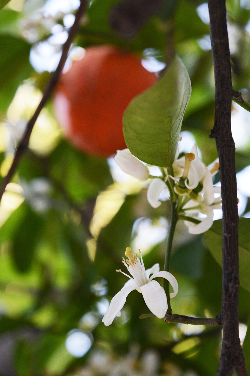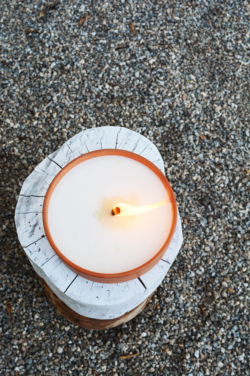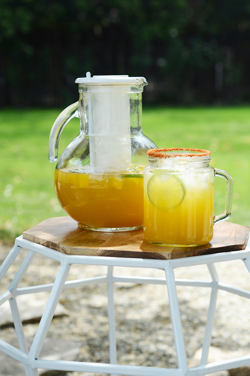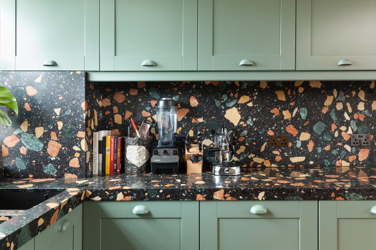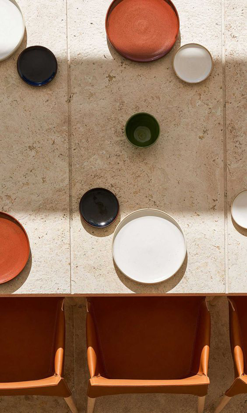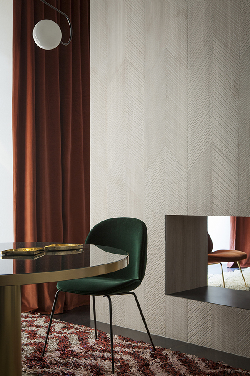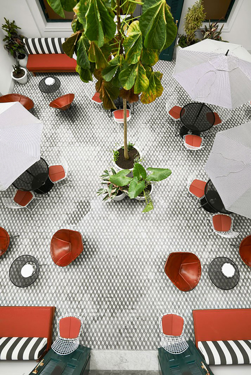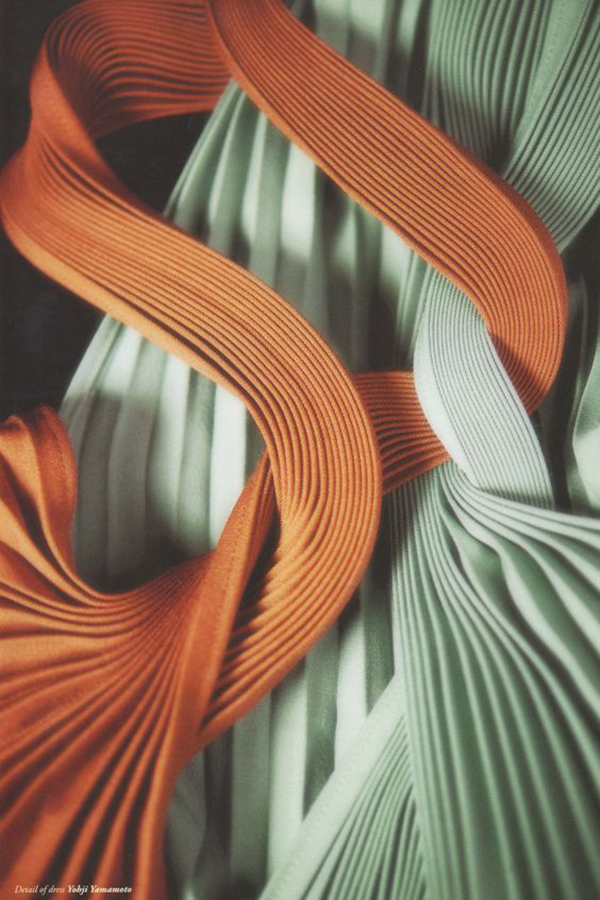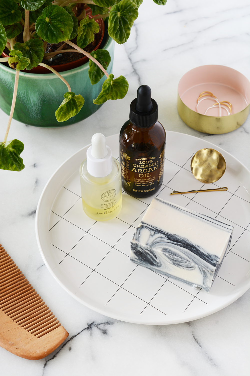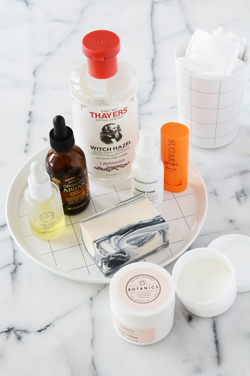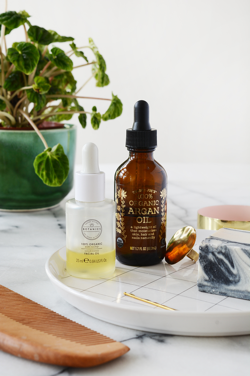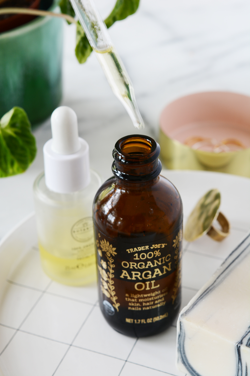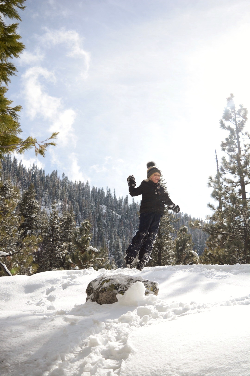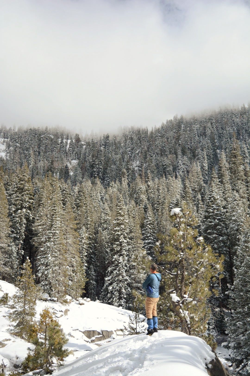Well, I’m so excited to share this No Make Up Home Tour with you. I’ve teamed up with so many amazing bloggers. We are all pulling back the curtain and sharing a more candid look at our homes. We are all in the business of creating and publishing beautiful spaces. We edit, accessorize, and style to our heart’s content before we shoot and share a room with you. But, to be completely honest, our homes don’t always have flesh flowers on the bedside tables, pillows fluffed, and surfaces free of clutter. So, today I’m sharing pictures of our home with “no makeup on”.
We’ve had this house for a year and a half now. We love this house, but there is really so much work to be done. To be totally transparent, I wish there were a lot more projects completed and more rooms had complete makeovers. But, we are so blessed to have this giant house. So, while this post will be pointing out the flaws of our house, please don’t take it as complaints. I just think it would be fun for your to see all the nooks and crannies of our house (even our master bathroom, which has never been photographed) and hear about the plans and dreams I have for this house.
I spent just a day taking these pictures, that is not a lot of time for a blogger. I would normally take an entire day just to style and shoot a single room. I wanted to keep this post a little raw and as untouched as possible.
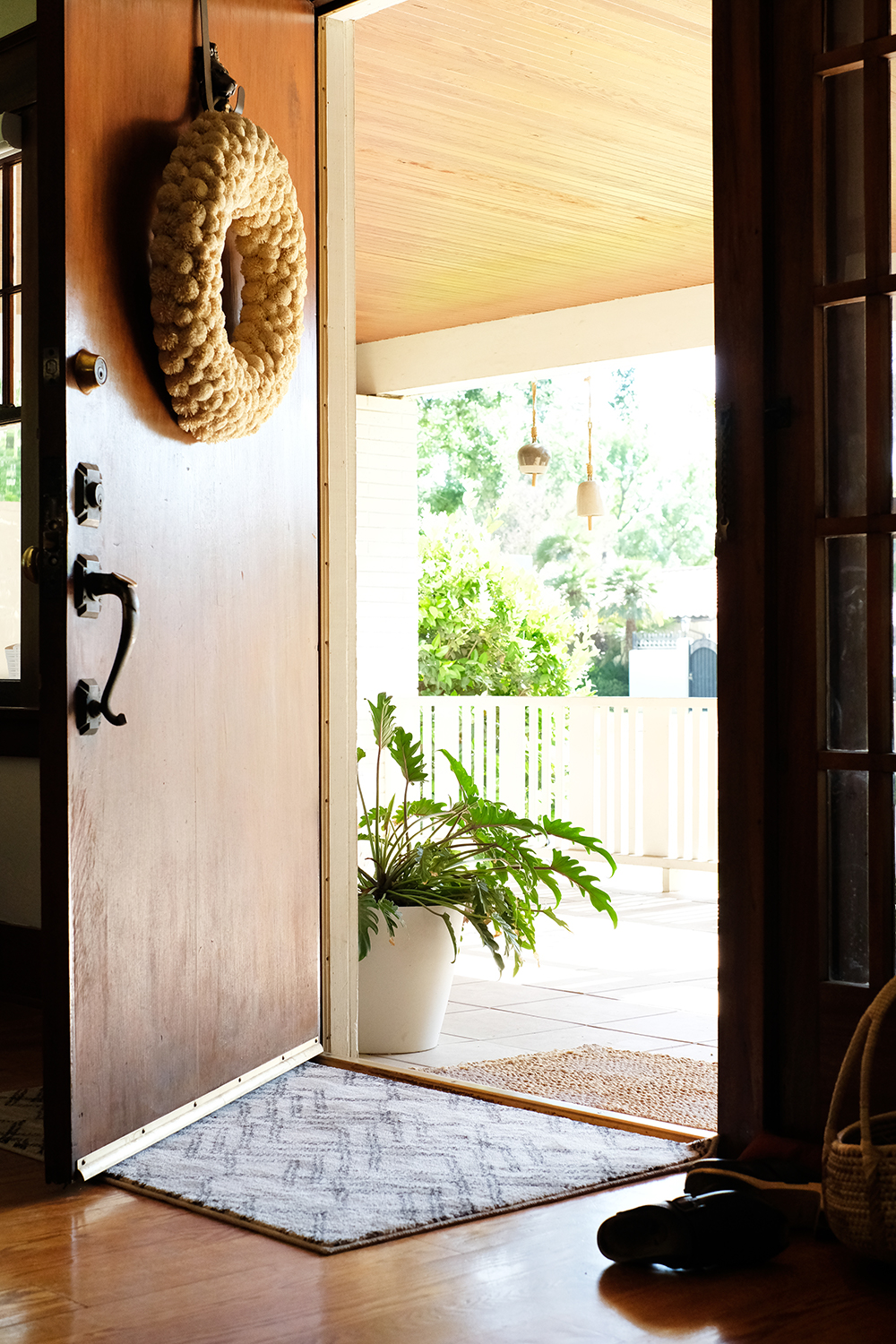
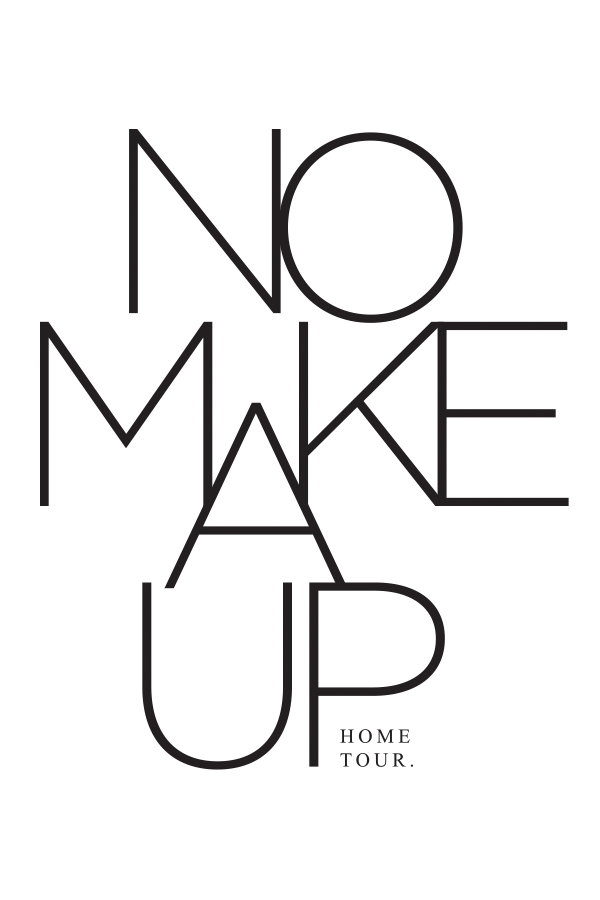
Come on in. We have a huge front door, the original hardware still works (kind of). There is a huge brass lion door knocker that I obviously am trying to hide with a wreath. I would love to replace it, but you would be surprised at how expensive door knockers are.
We are a no shoe house. I’m Canadian and my husband is from Alaska, so we both grew up in no shoe homes. So, there is almost always a pile of shoes by both the front and back door. We don’t require guests to take off their shoes, but we do appreciate it. I think it helps us keep our house just a little cleaner.
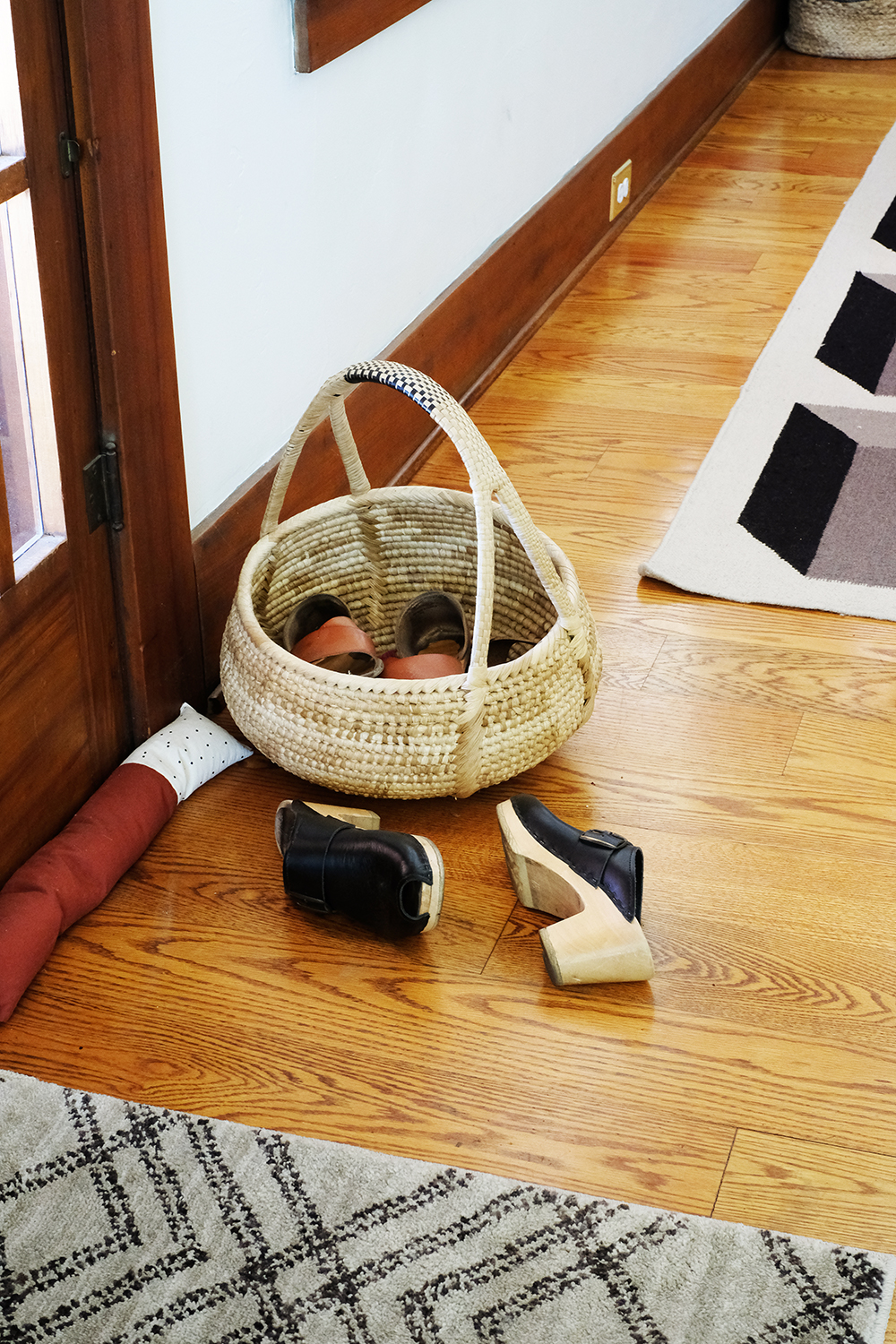
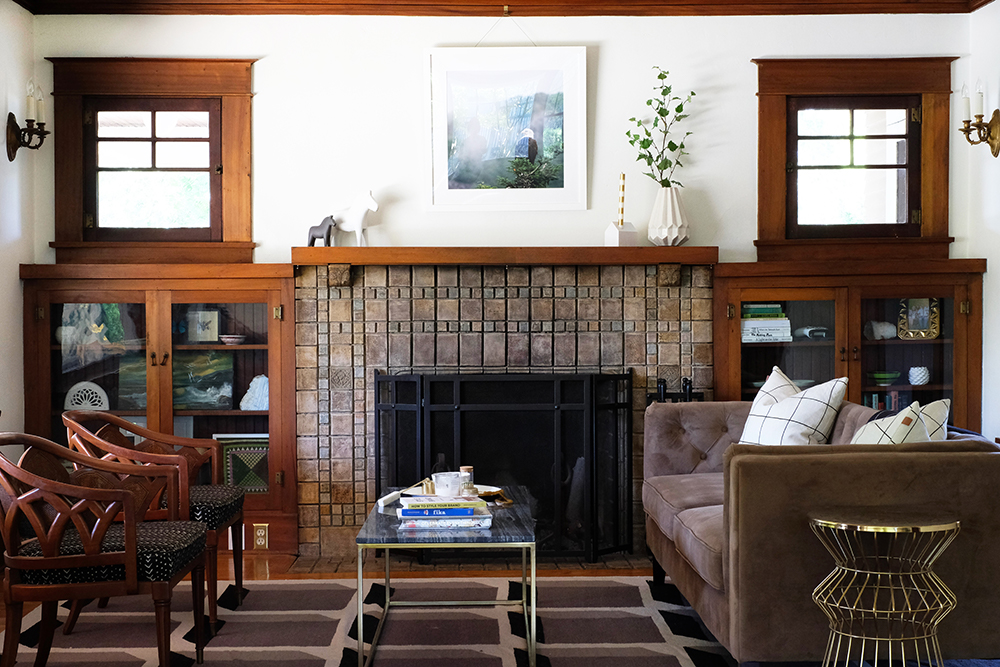
To the left of the front door is our “formal” living room. The front door opens to a very big room, we have divided it into to spaces. And this is what we call the formal side. We have our tv on the other side of the room, so it feels a little less formal. We have no shortage of beautiful woodwork in this house. I also love the beautiful tile that surrounds the fireplace. Our coffee tables are always covered in stuff – mostly piles of books, magazines, and lots of candles. The sofa in this room is not my favorite. It was a very reasonable price, and I thought it was nice to have a sofa versus not having one at all when we first moved into this house. It’s really the color that is wrong. There are too many shades of brown. I think a lot of you might agree that a velvet forest green sofa might be nice for this room.
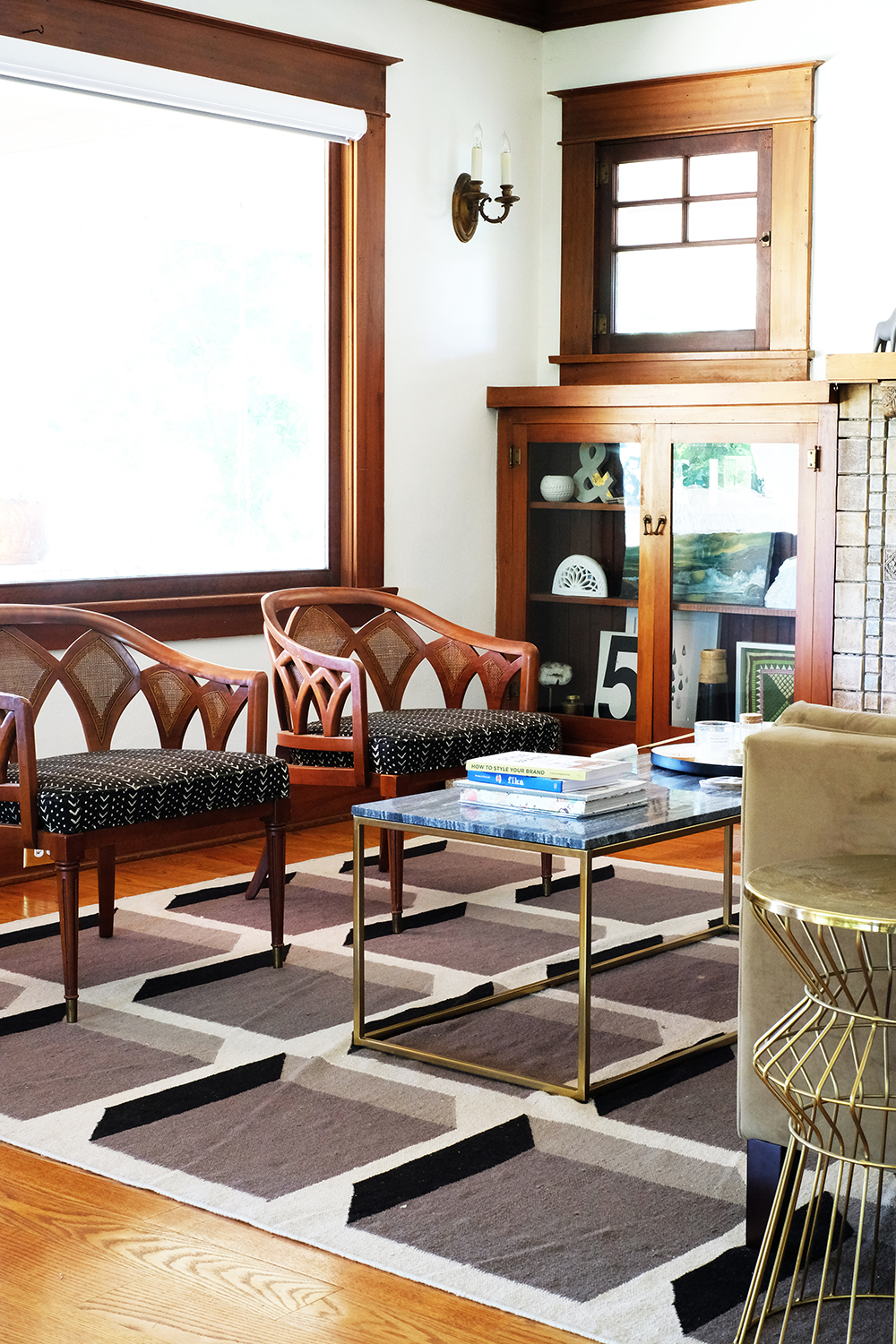
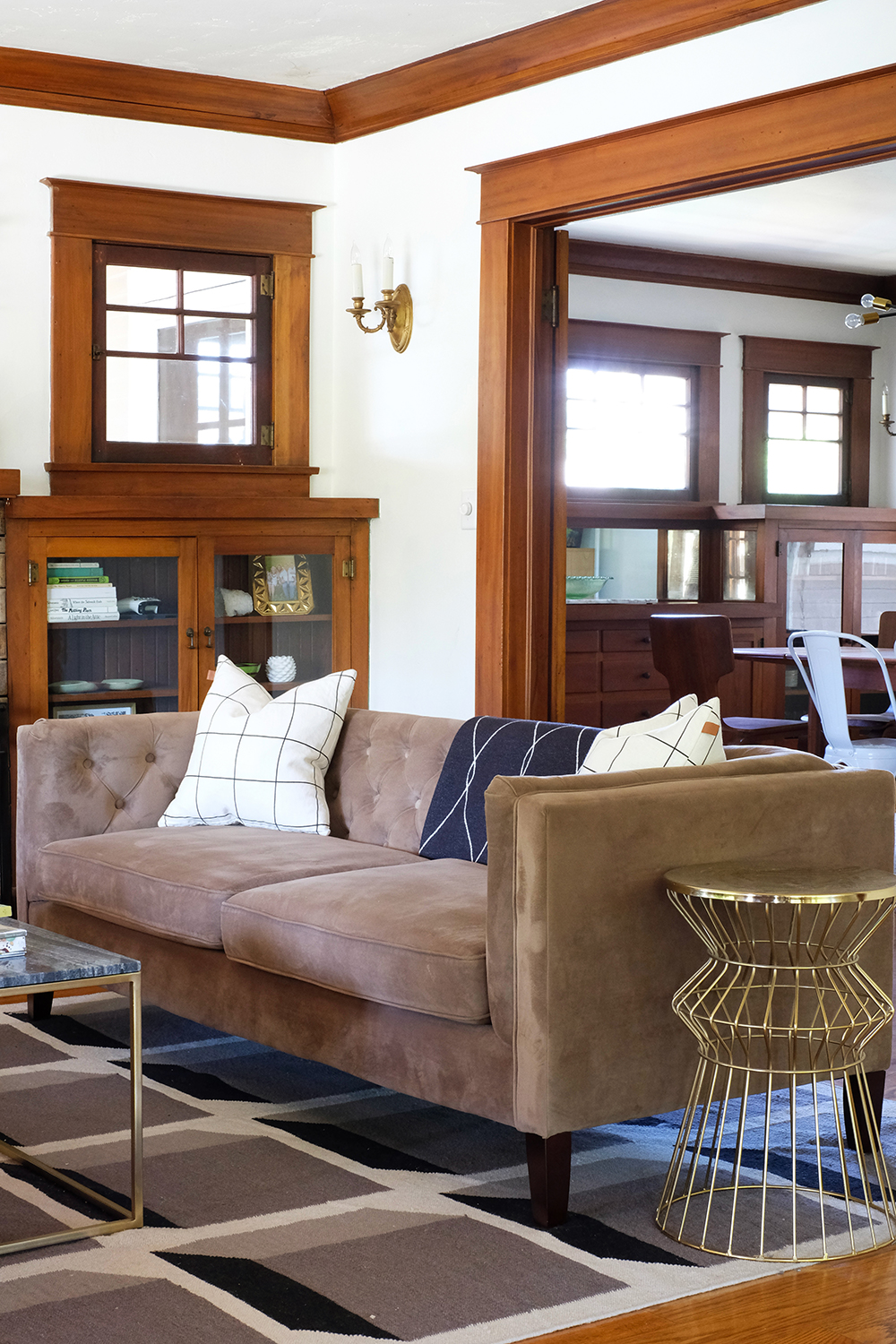
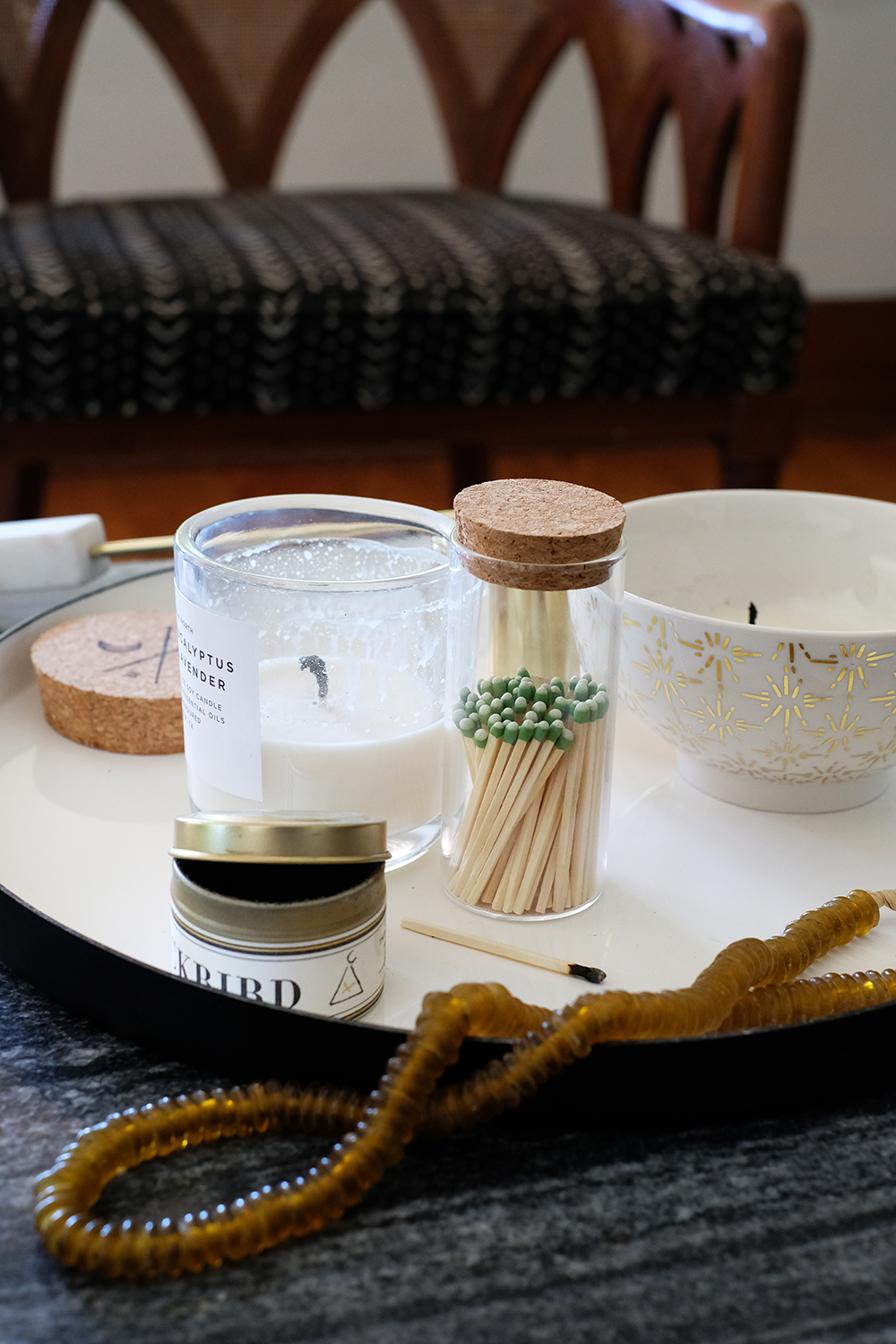
And here’s a little at the other side of the room.
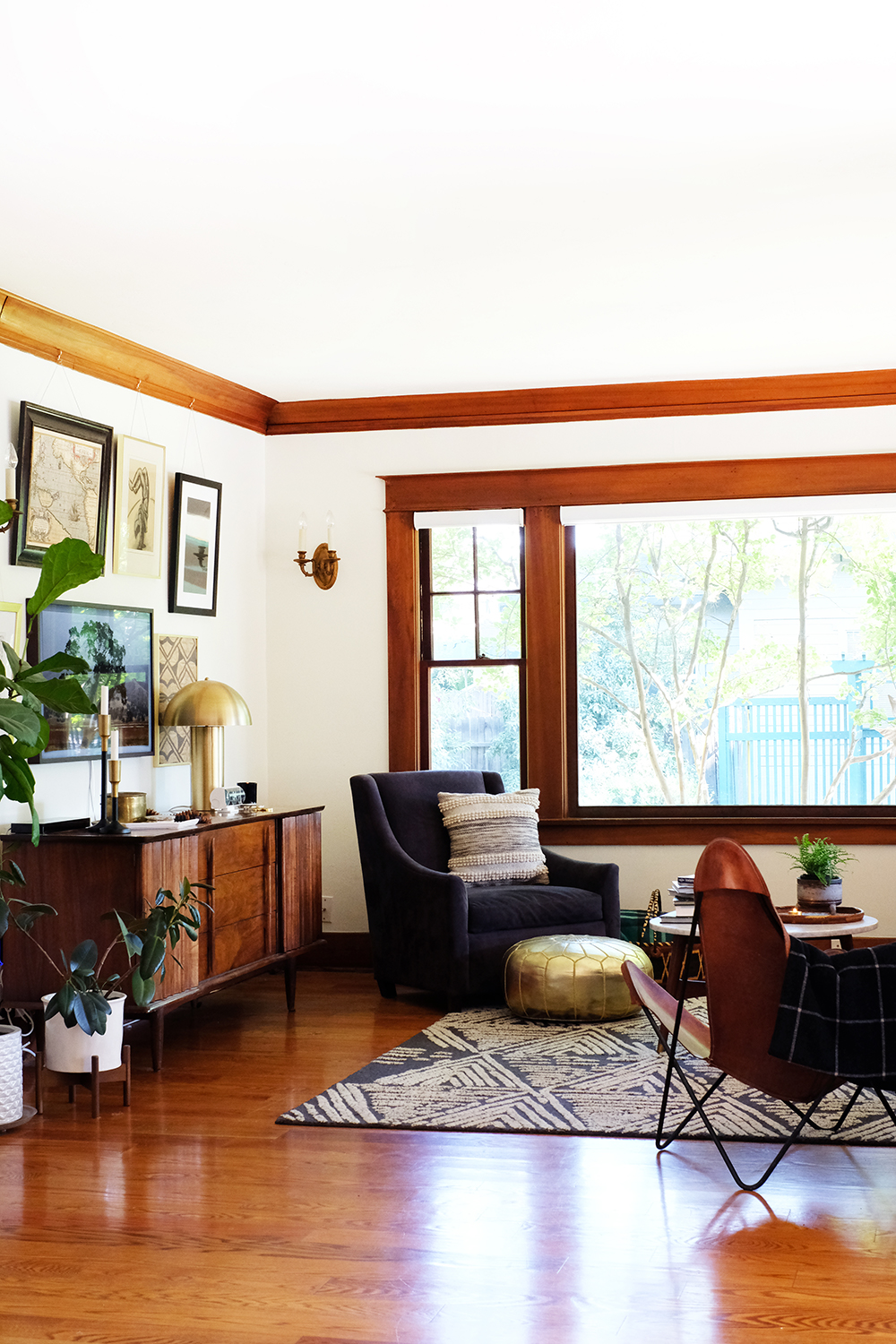
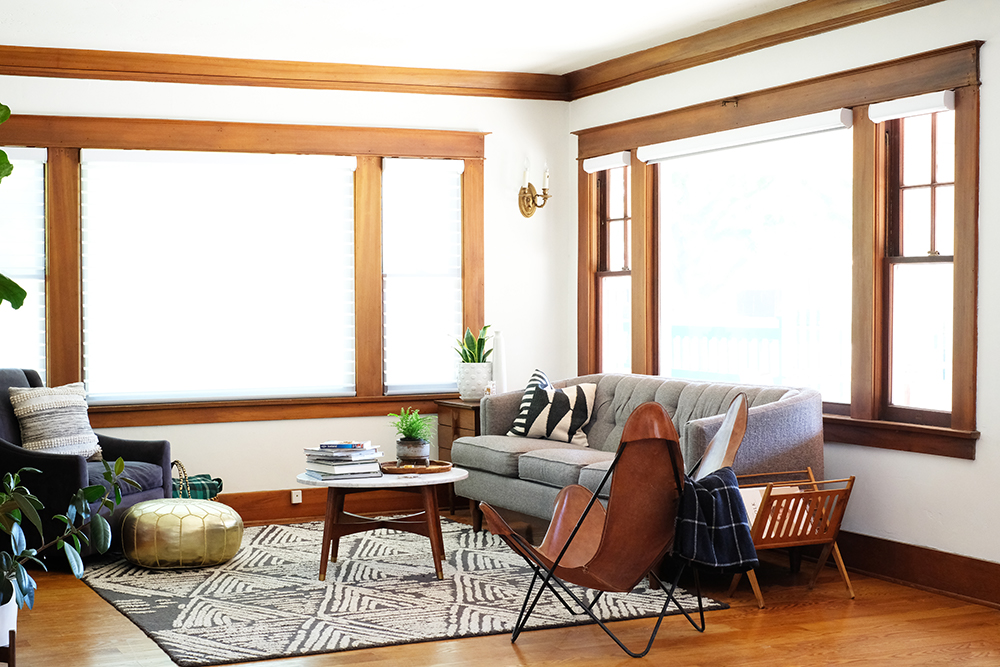
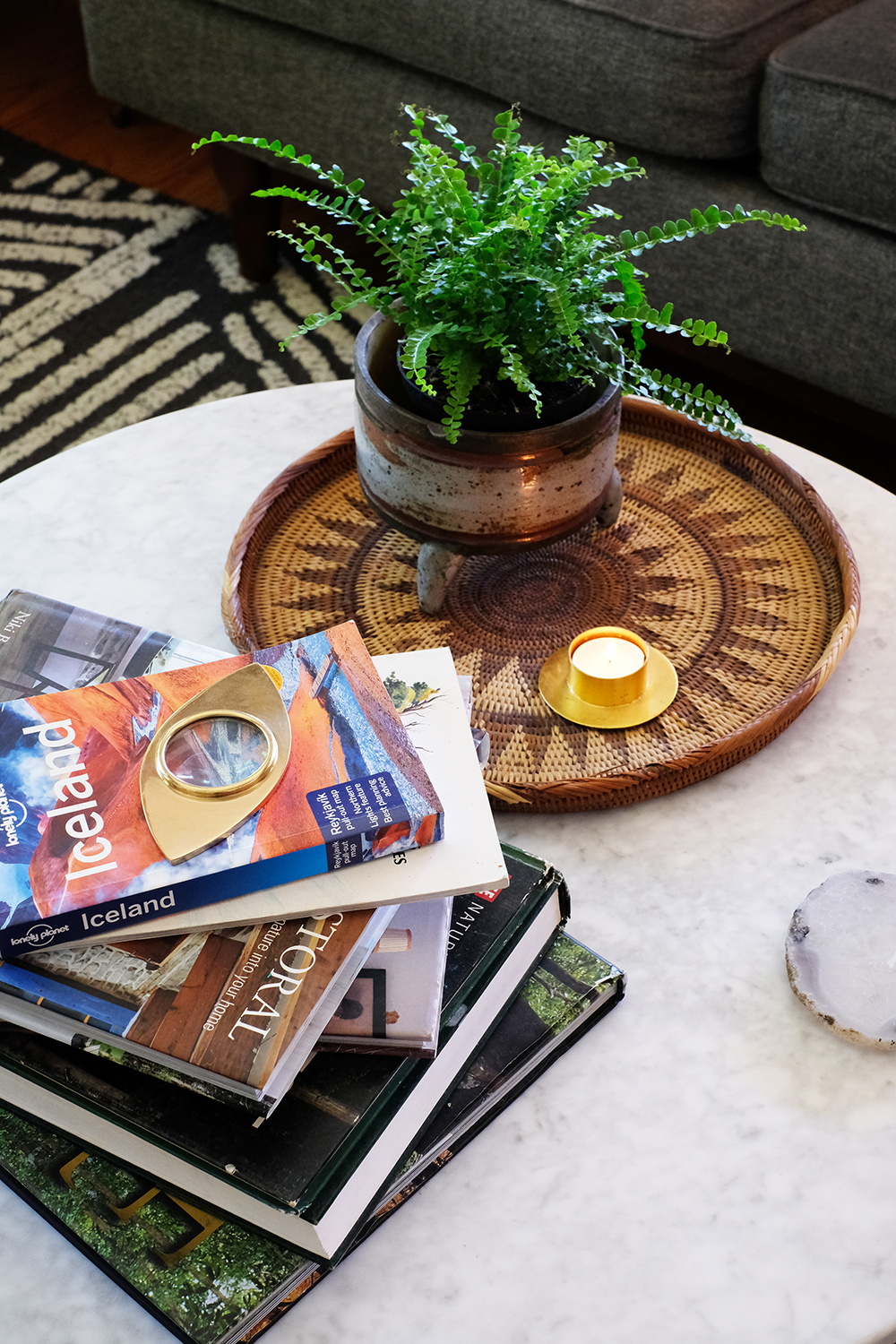
See what I mean about the piles of books. The top of the pile, is a little hint to where we are headed in a couple weeks. I love styling my coffee table, but as the week carries on more and more things collect on it.
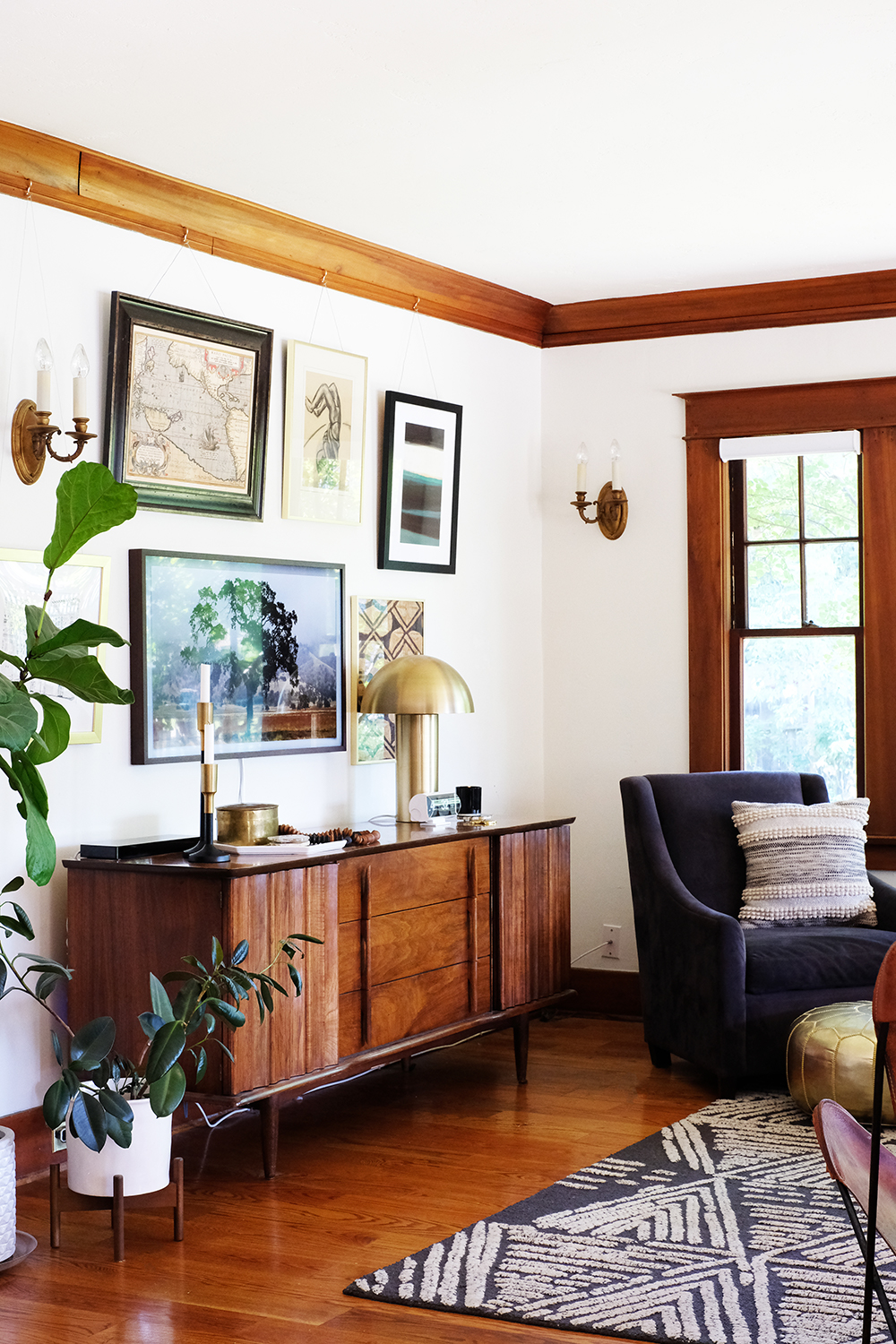
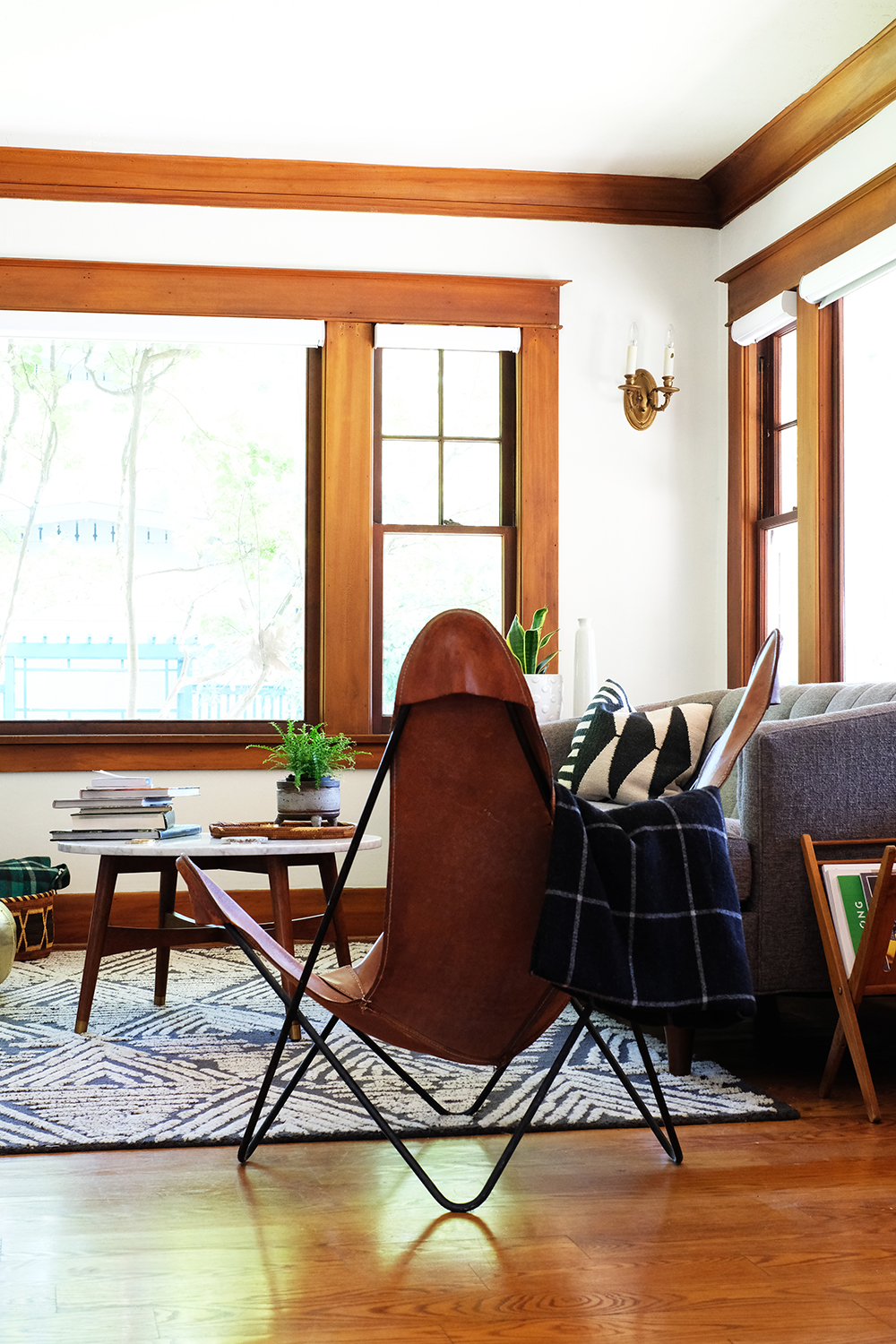
Our dining room is a fantastic room, that we have done absolutely nothing to it. Well, that’s kind of a lie, we did just recently replace the light fixture. the original one was way too small for this room. And I love the scale of this new fixture. I’ve always been a fan of mixing modern pieces with an old house. We aren’t as old as our house, so it’s important for our home to feel young and fresh. Most days I feel pretty young myself.
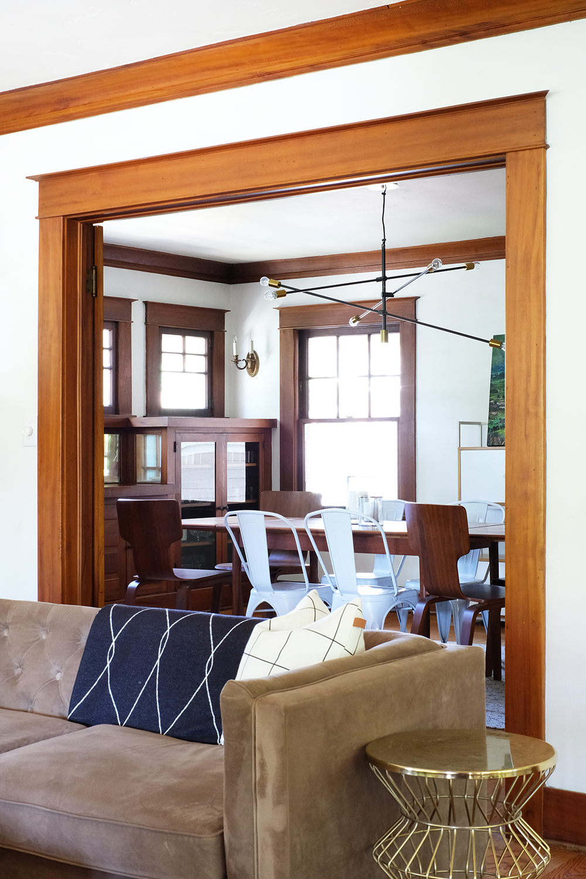
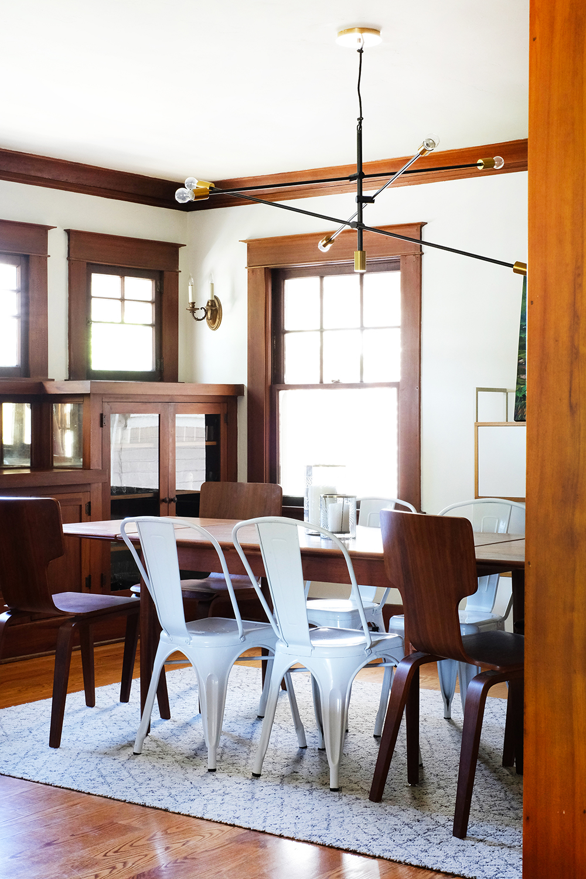
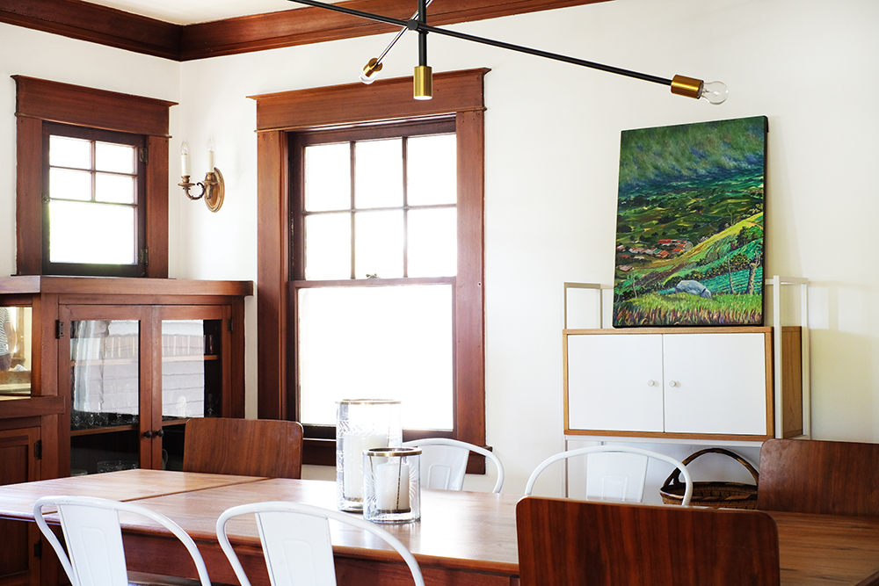
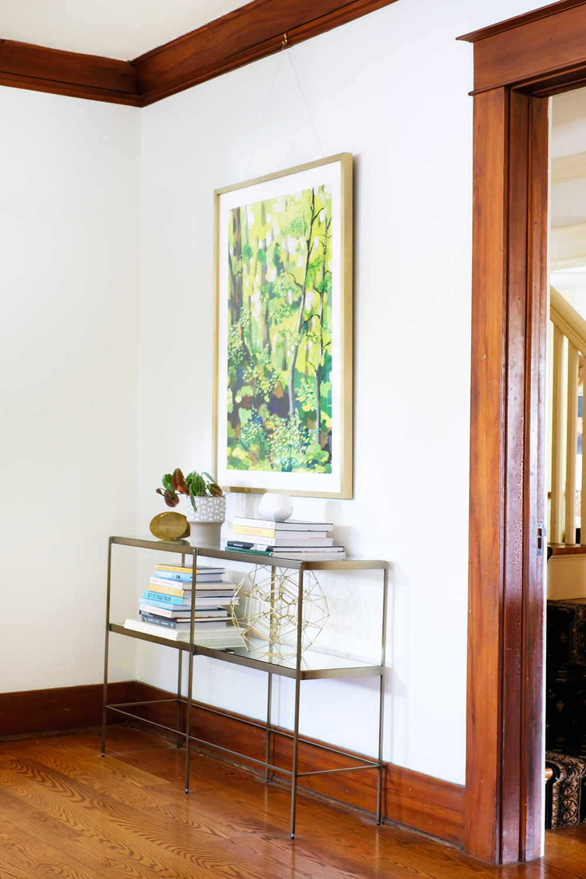
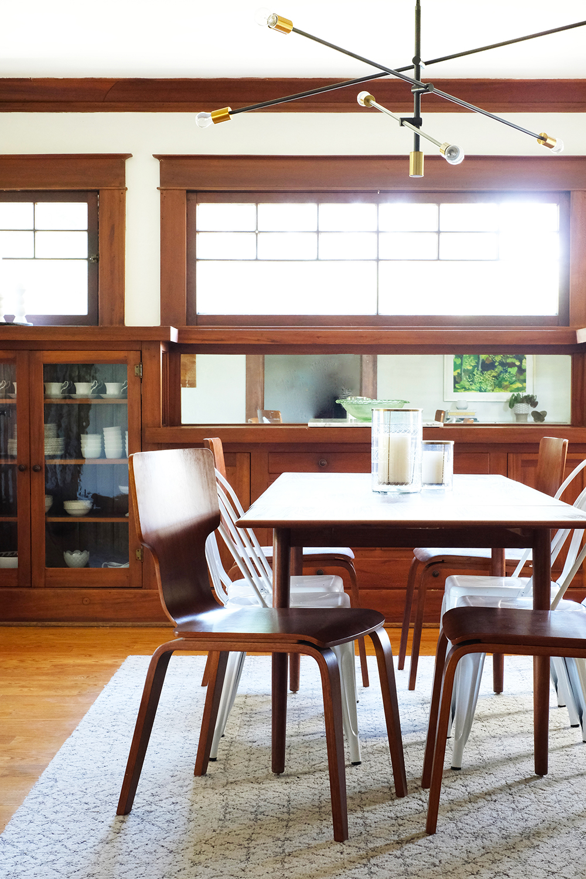
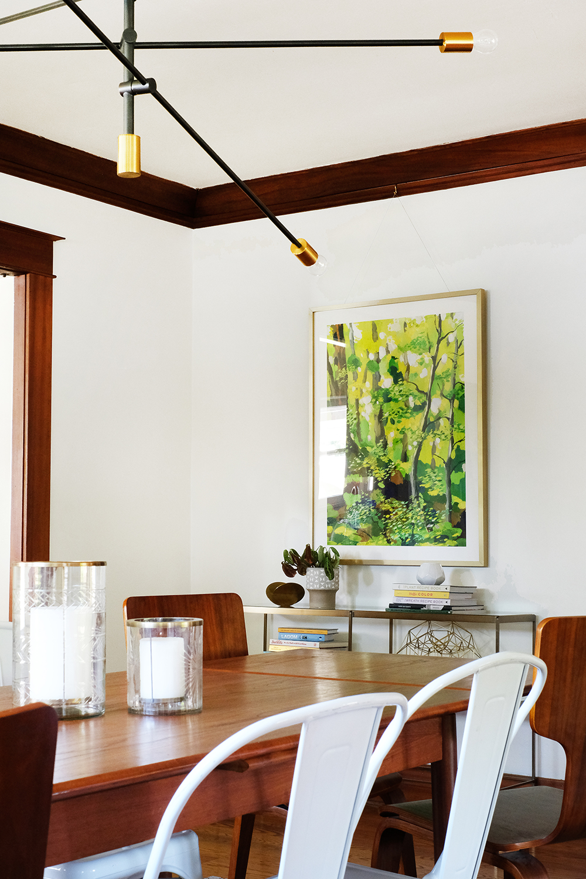
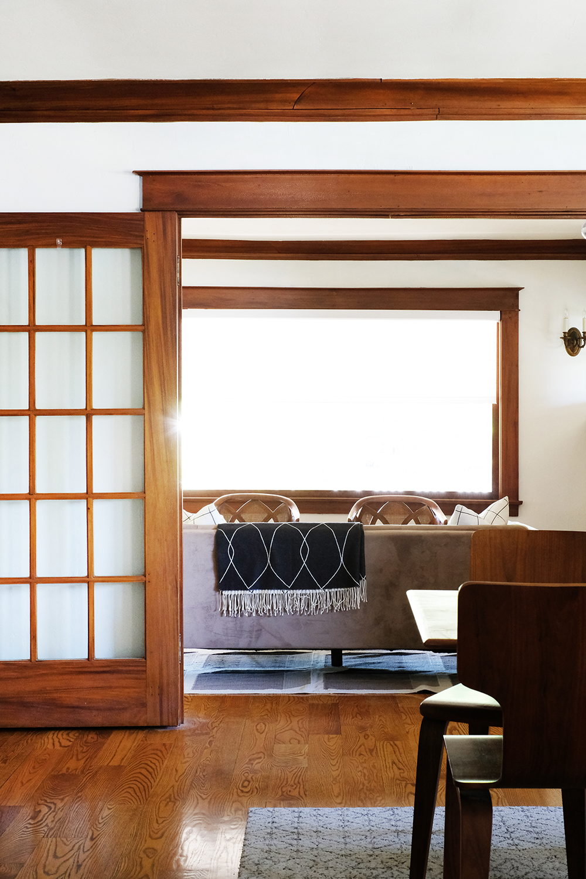
The kitchen is a room that I would love to give a little love to. My main complaint is the countertops. They are granite tile, so there is so much grout that has to be cleaned. I’d love a solid surface, it would make keeping my kitchen clean so much easier.
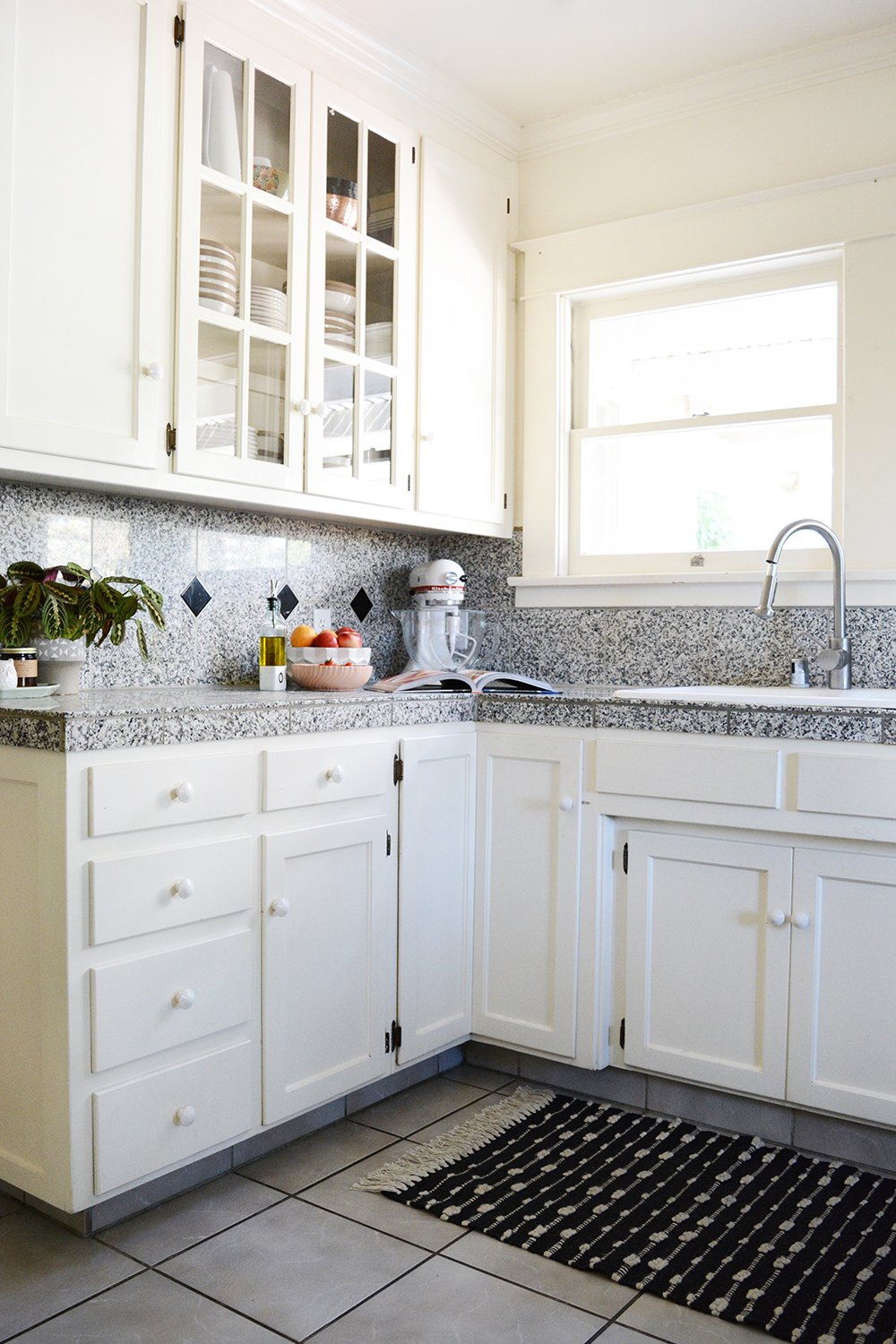
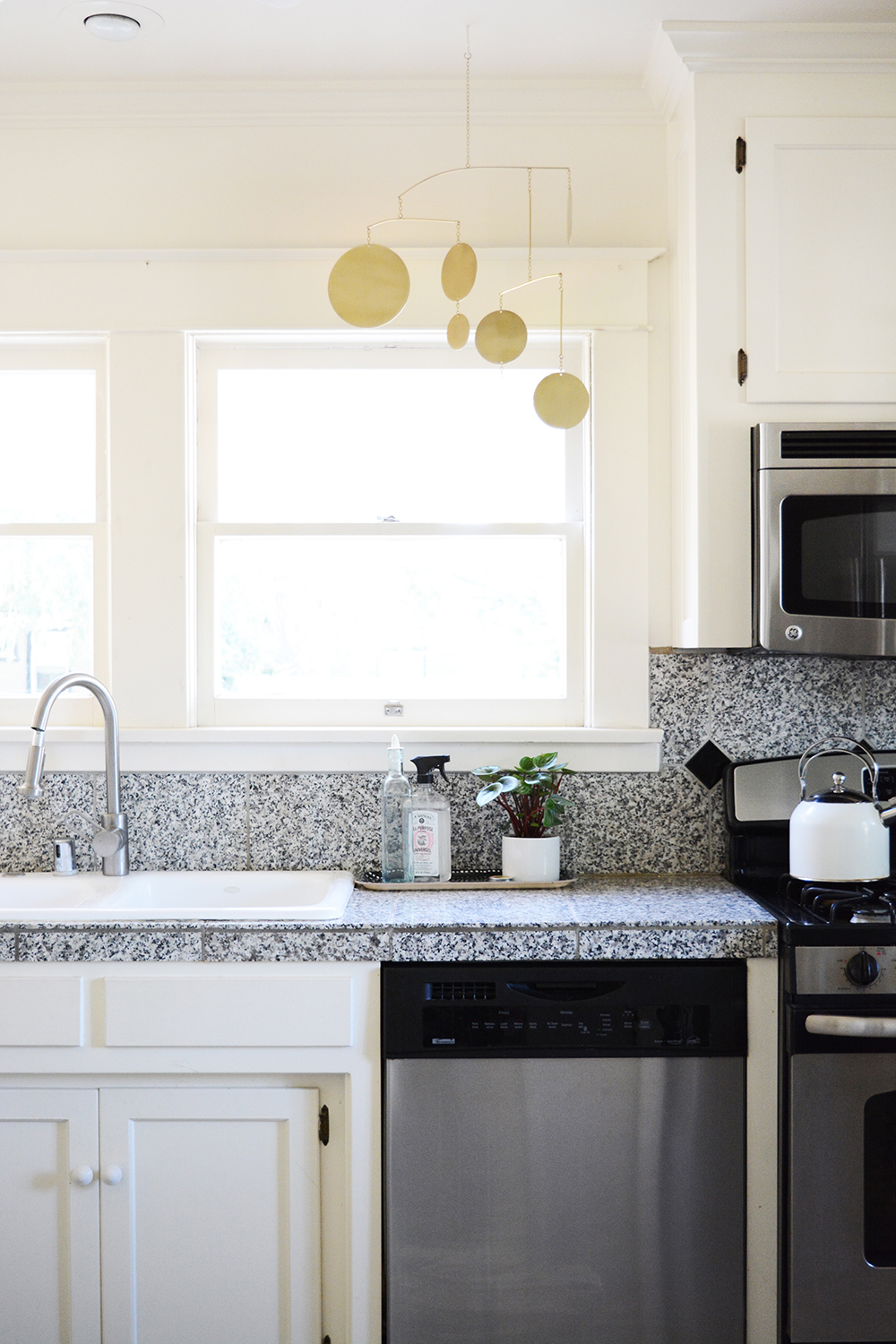
Most days this dish drainer is always full. I bought it thinking that when the dishes were done, I’d put it away and clear off the counter, but it turns out that it’s always filled with dishes and I never put it away (only if I’m taking pictures).
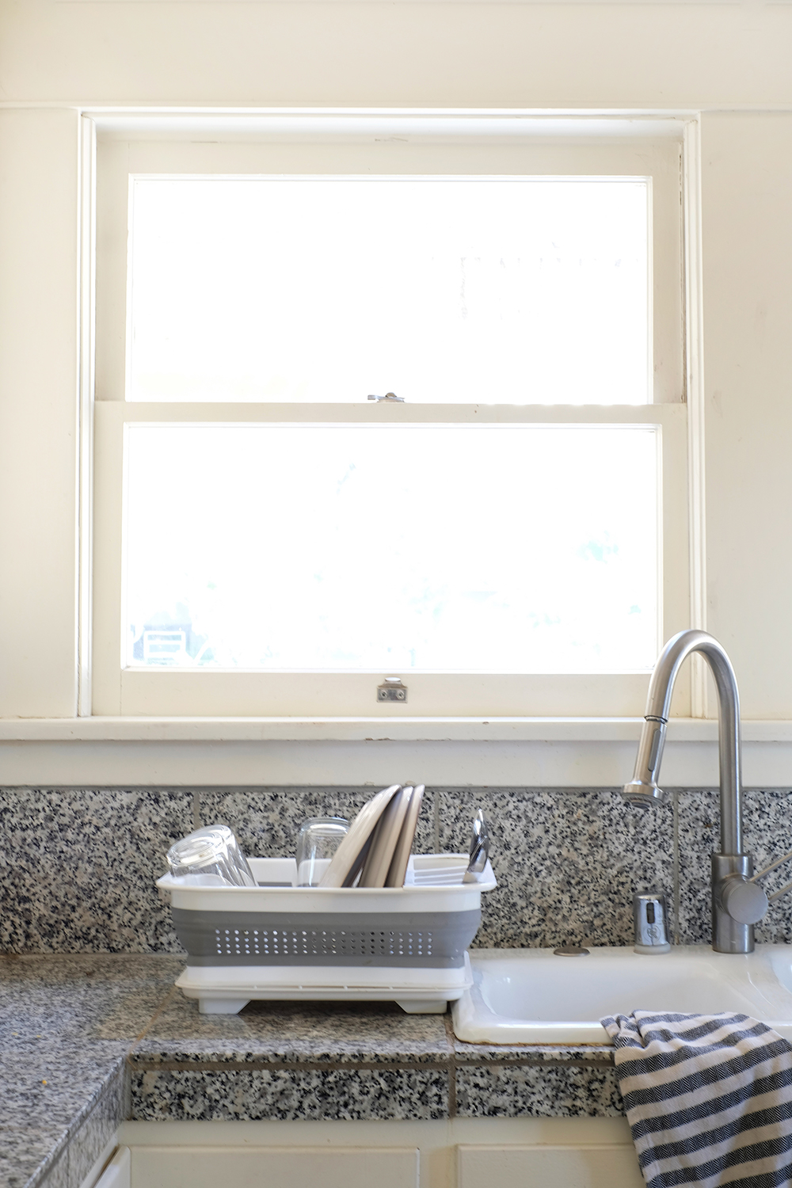
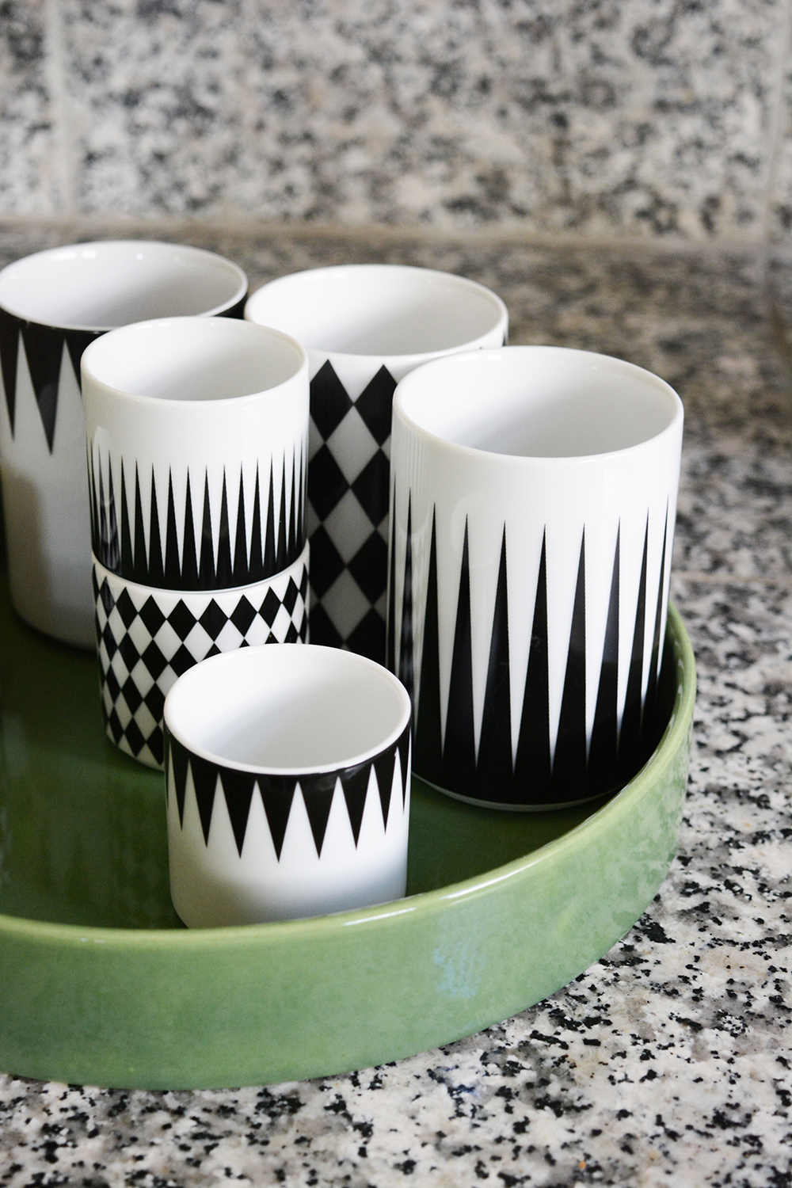
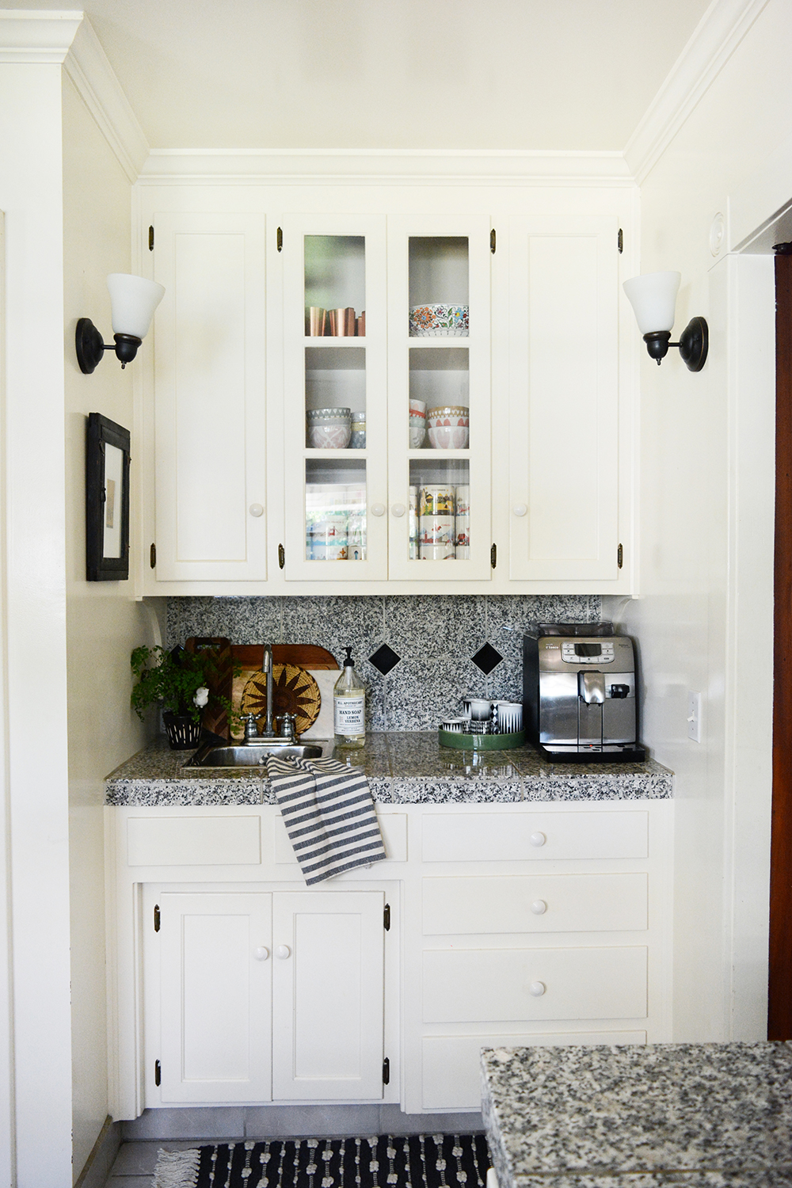
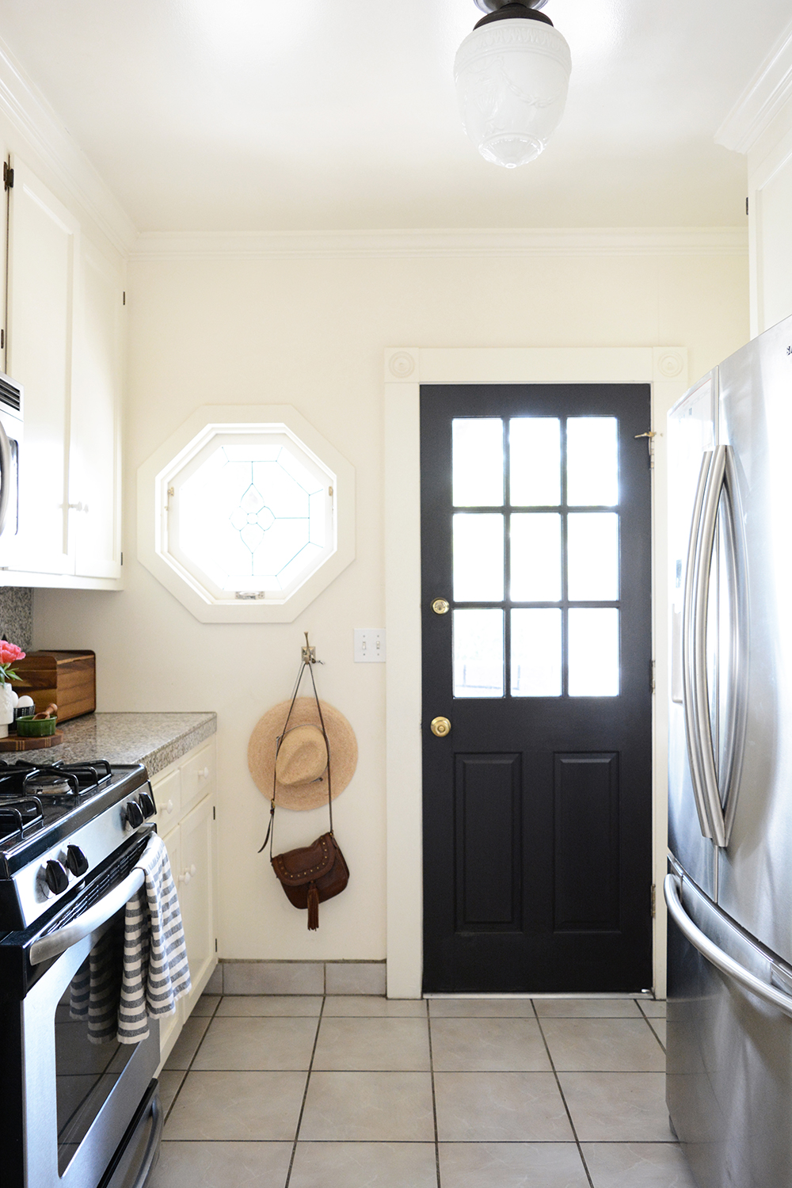
The sunroom is the most used room in our house. It’s also the smallest room, but we all spend a lot of time there. While I do have a little desk in the hallway, it’s very dark and doesn’t have any natural light. So, I often end up in this room with my laptop. This is also the room where I take most of my pictures.
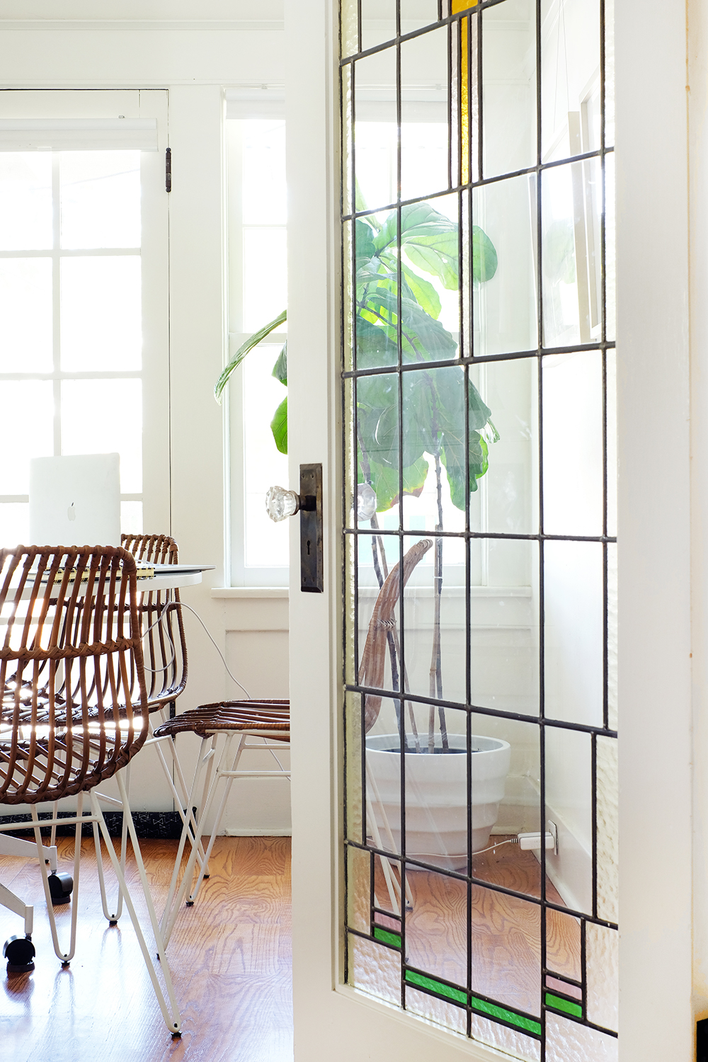
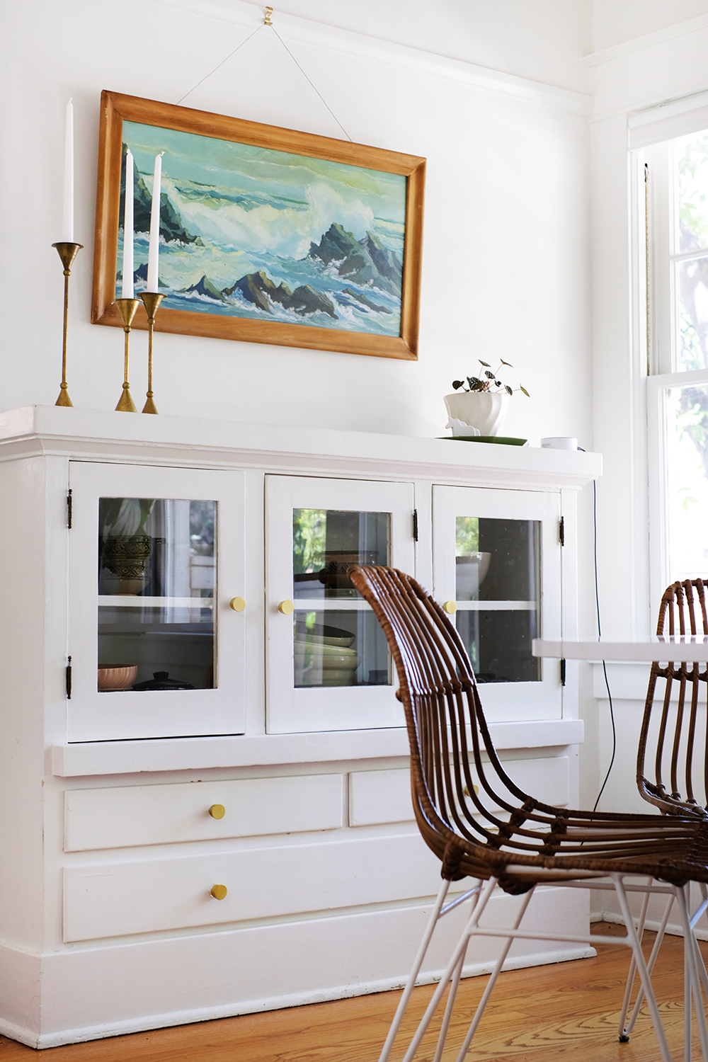
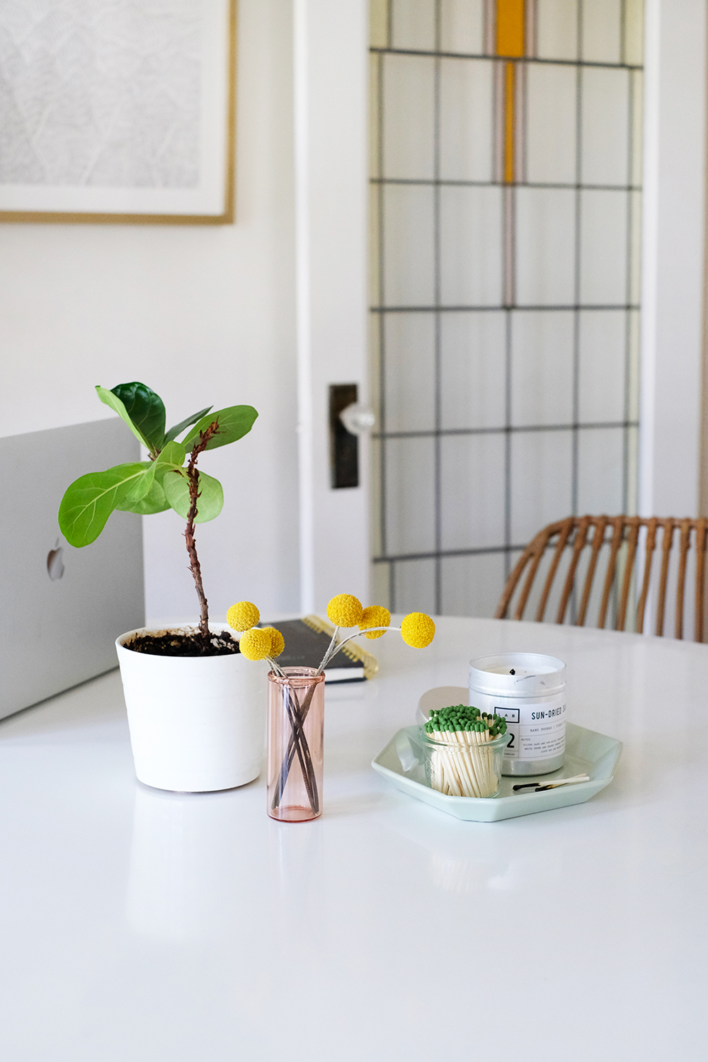
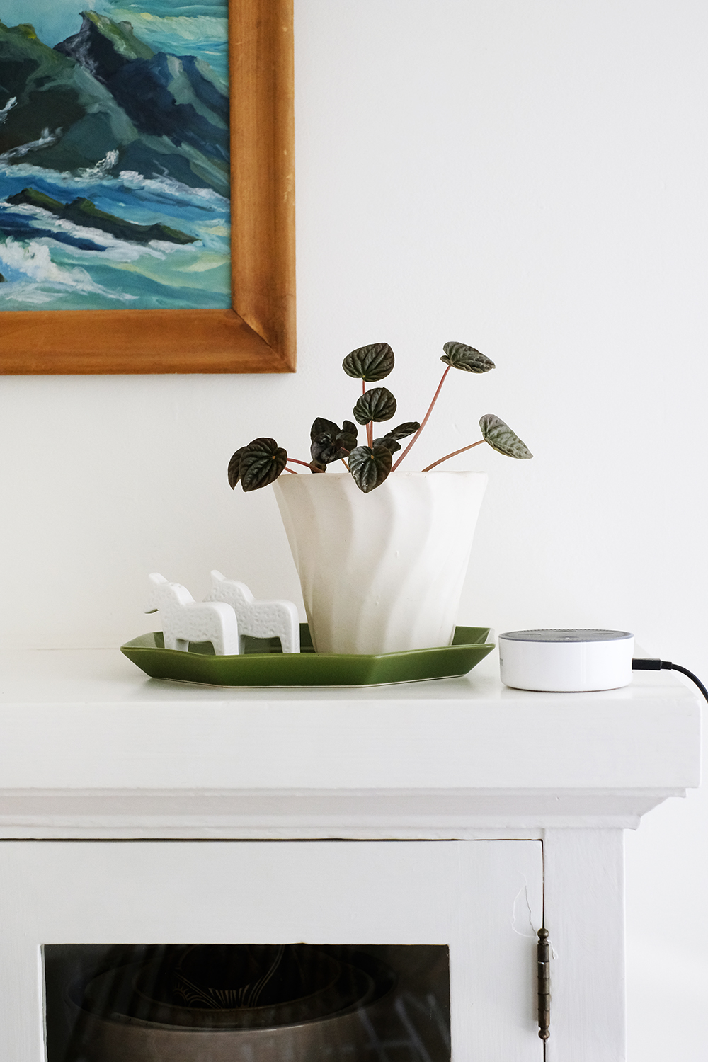
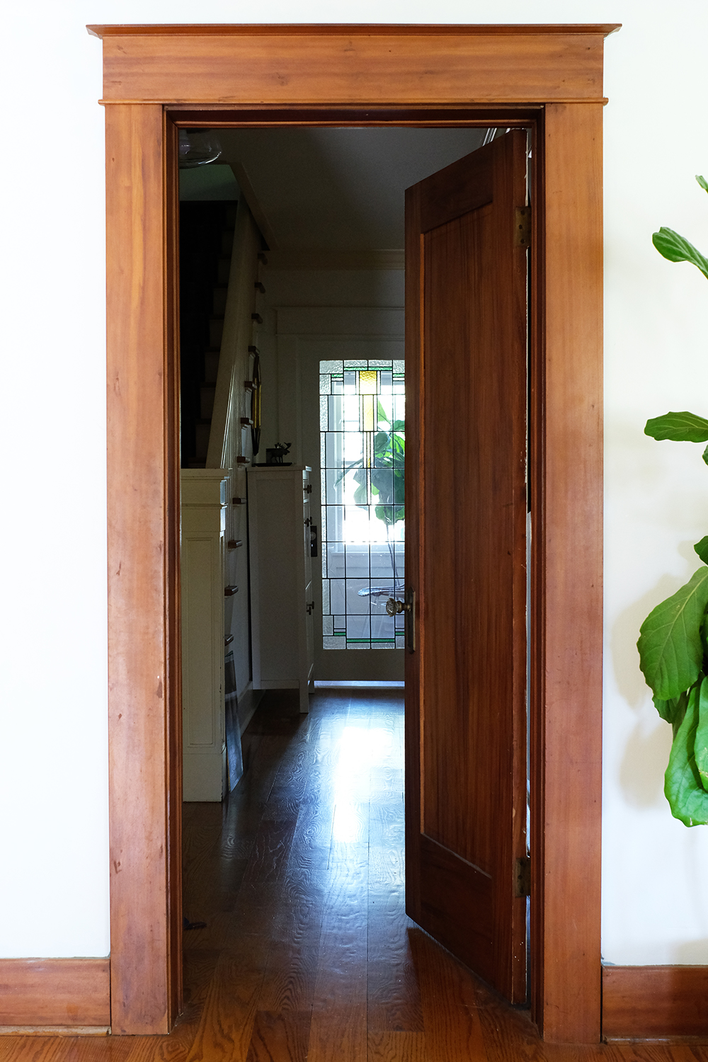
The hallway might look like it needs work, but it used to a lot worse. We spent many nights stripping yellow striped wall paper from these walls. The walls are painted, but all the trim and the banisters still need to be painted. It’s going to be a big job, so we haven’t thought about starting it anytime soon.
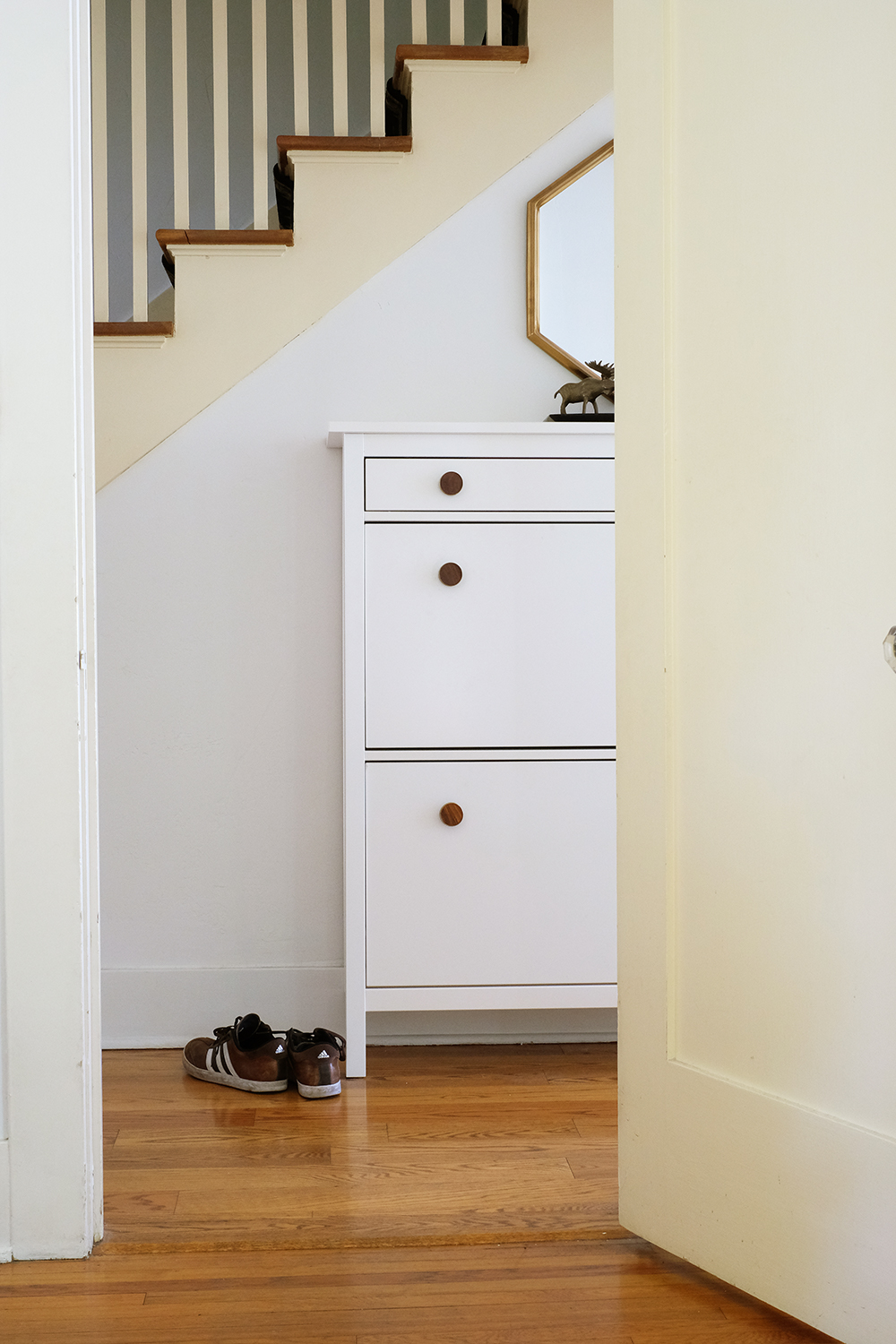
Here’s more evidence that we have so many unfinished projects. just look at the half painted trip at the end of this hall. And I’m not going to show you my whole desk, because it’s really a disaster.
This is the doorway that leads to our living room. And the door to the left is a little powder room. It needs a lot of work. You can see it below. Most of the living areas in this house were this dark green/blue color.
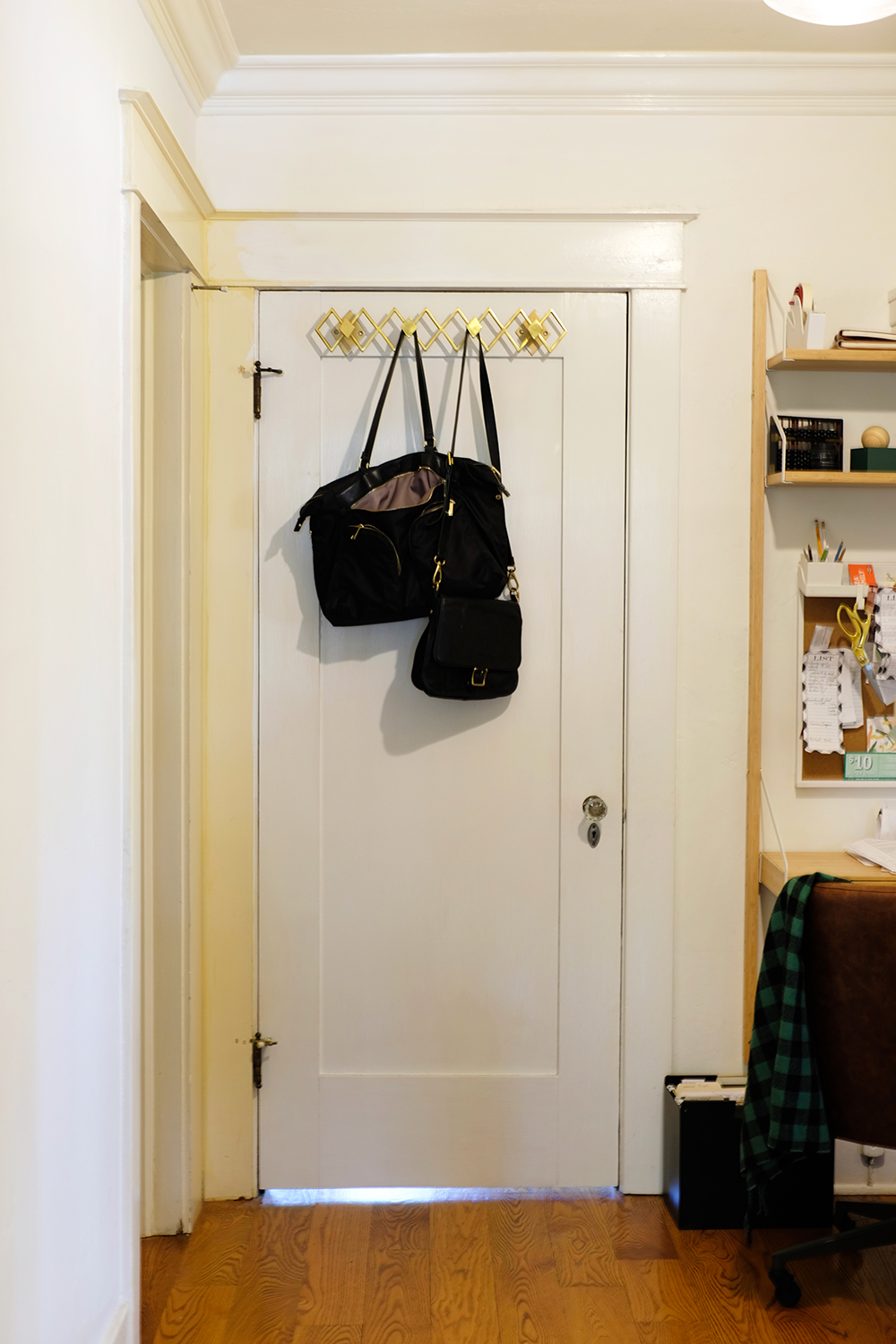
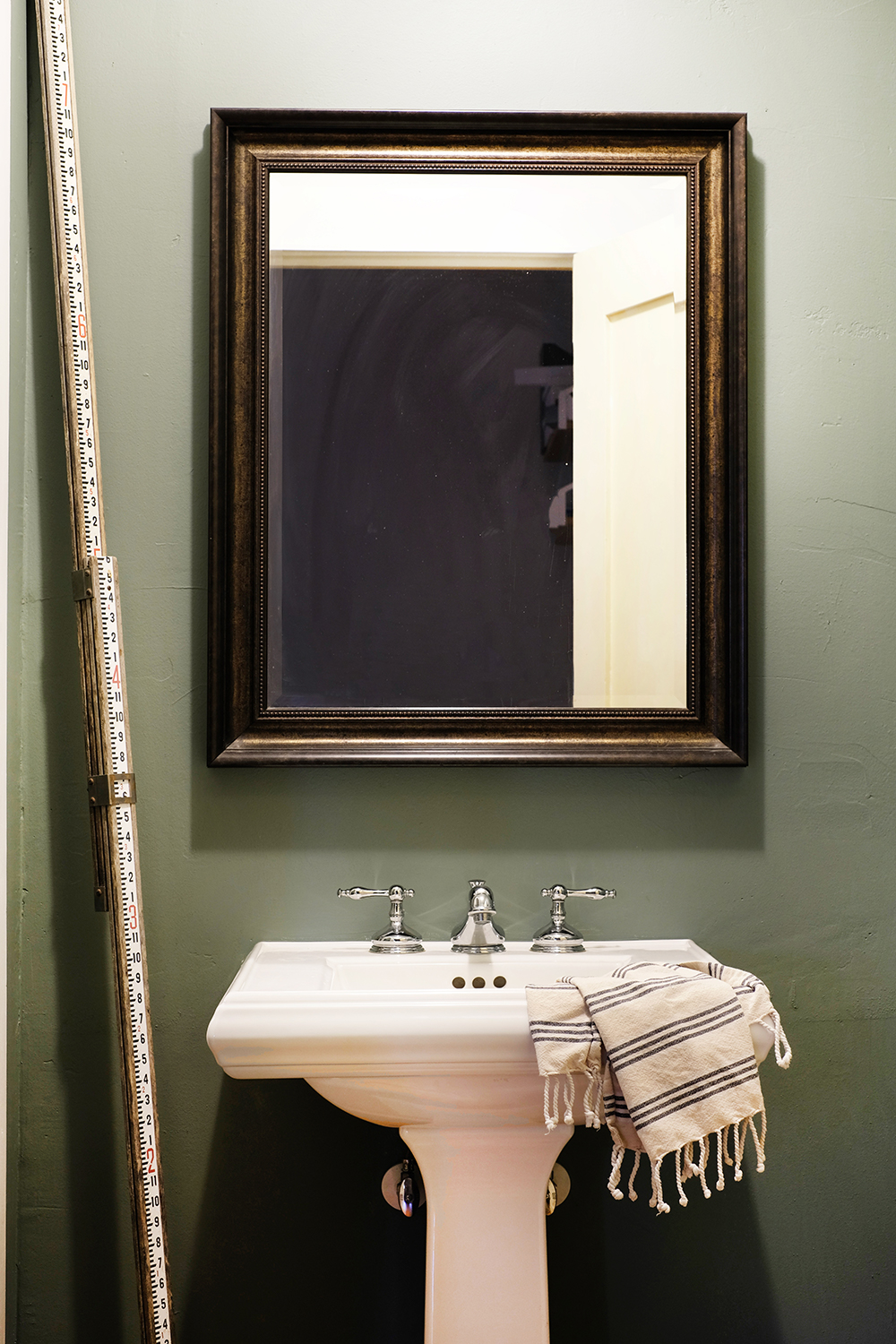
I know I promised a home tour, but this is a big house, so I’m going to stick with just the first floor of this house. Don’t worry I’ll shared the kid’s room’s soon. But, this leaves us with one last room, the master bedroom and the master bath.
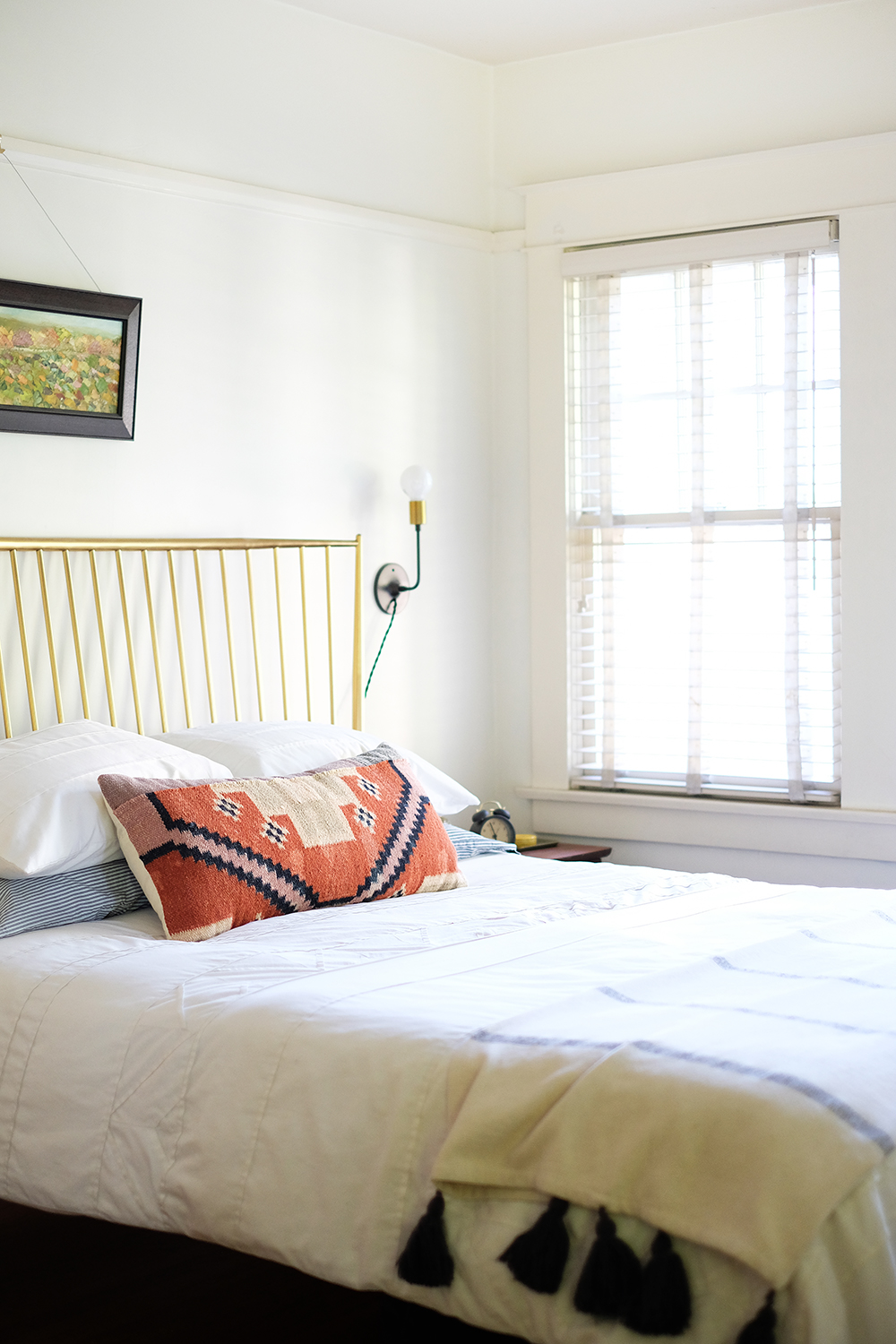
The truth is I really do make my bed most days. There are definitely somedays I don’t, but a room definitely feels clean when the bed is made.
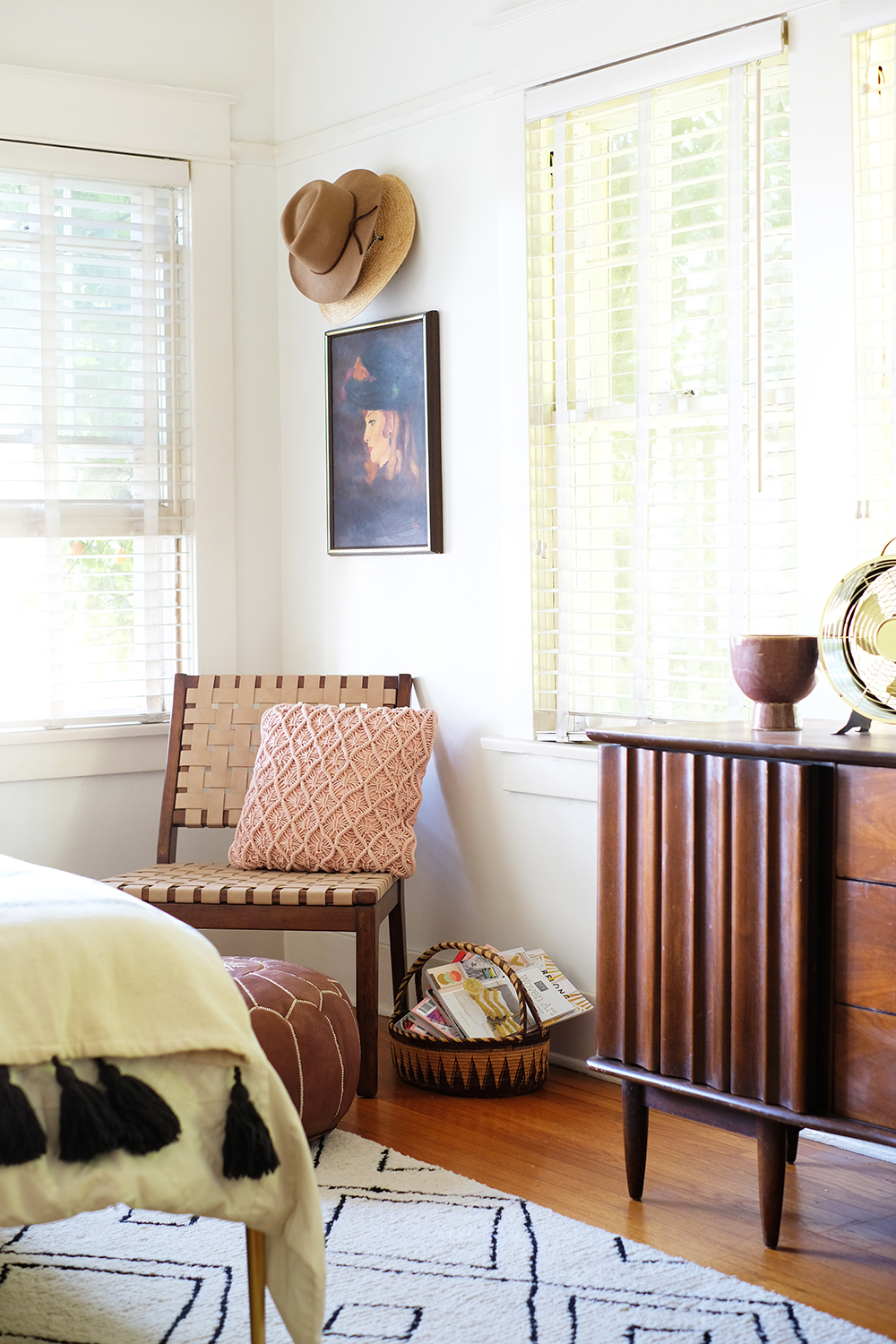
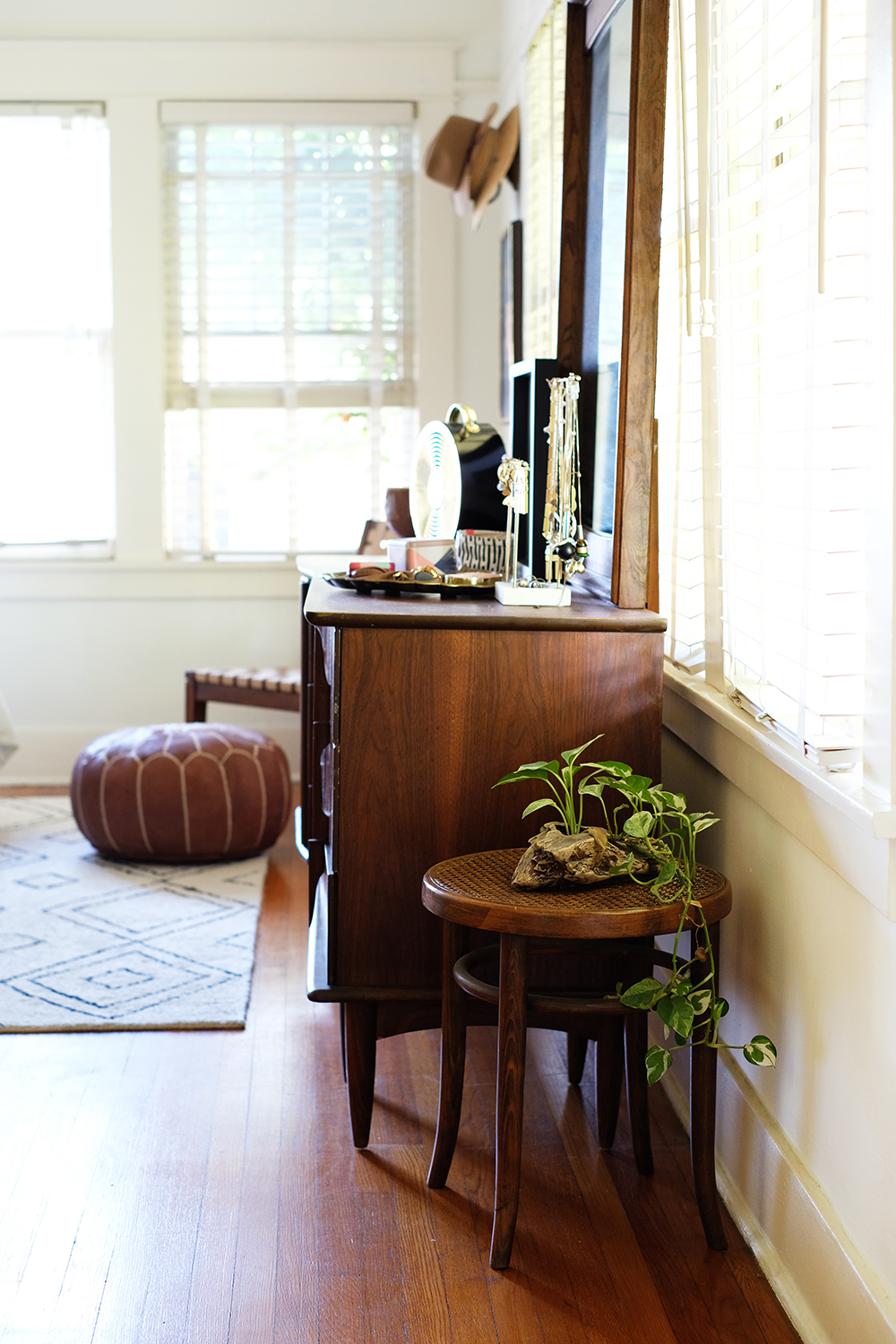
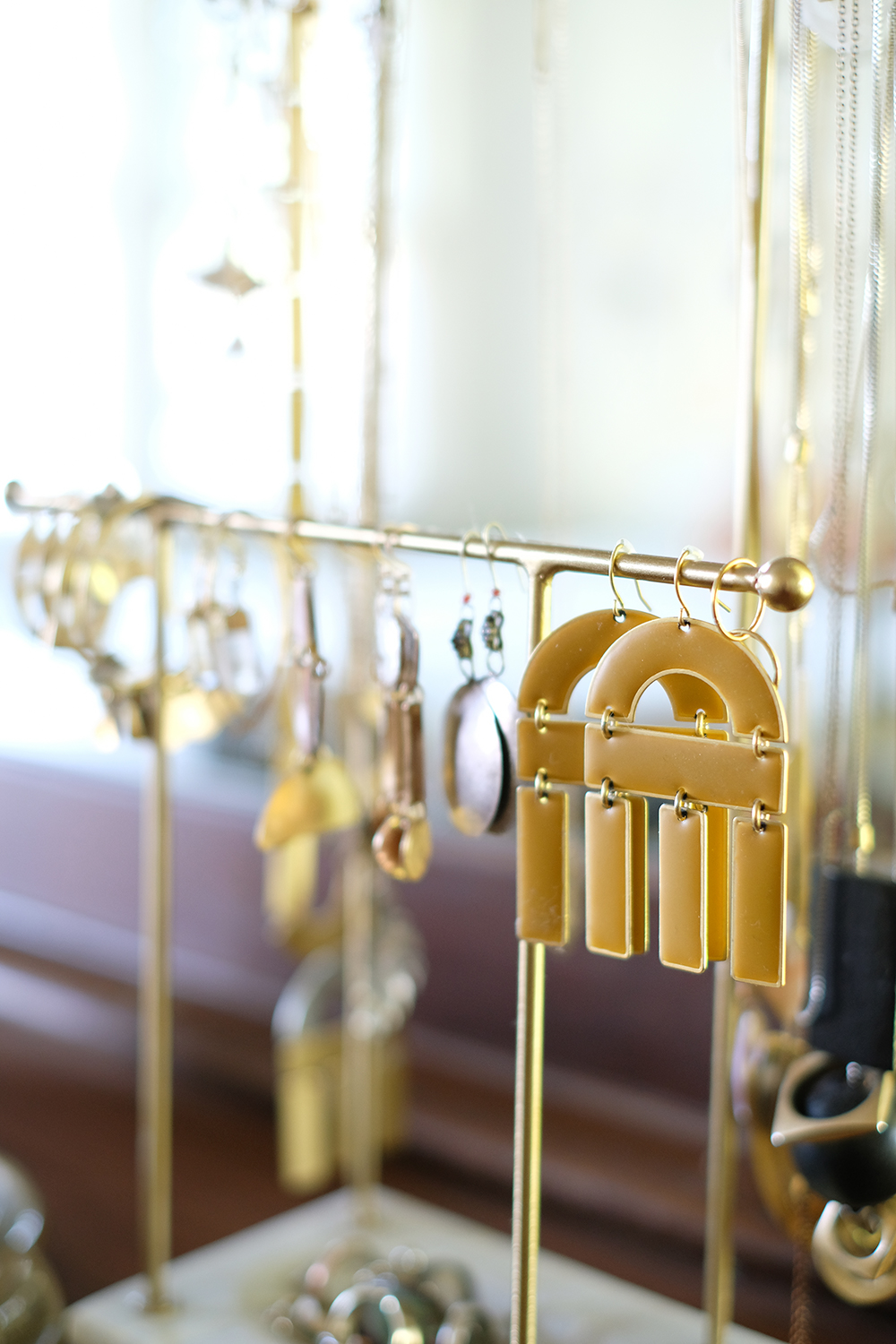
There is almost always a pile of earrings and jewelry on my dresser. Somedays it’s messier then others.
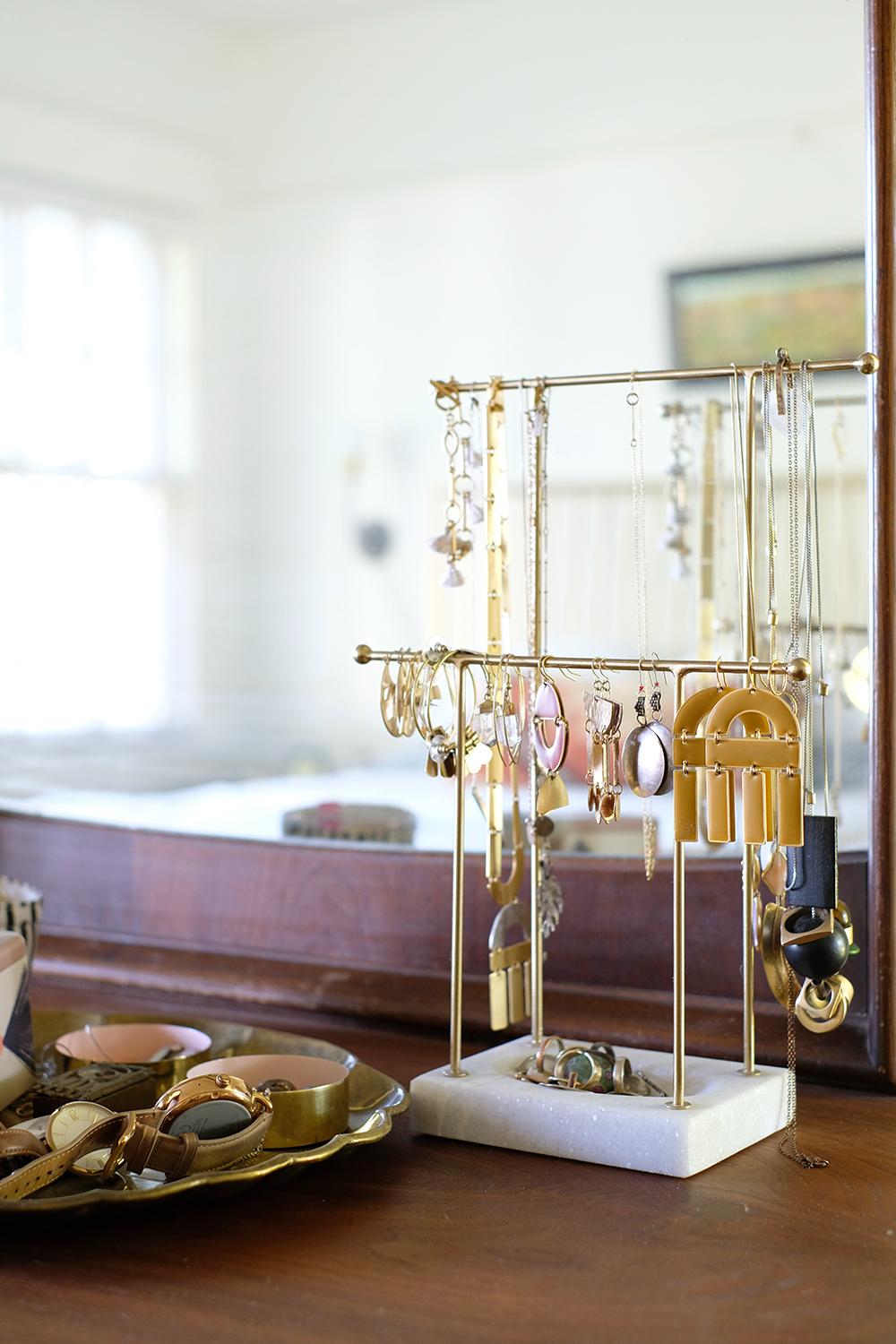
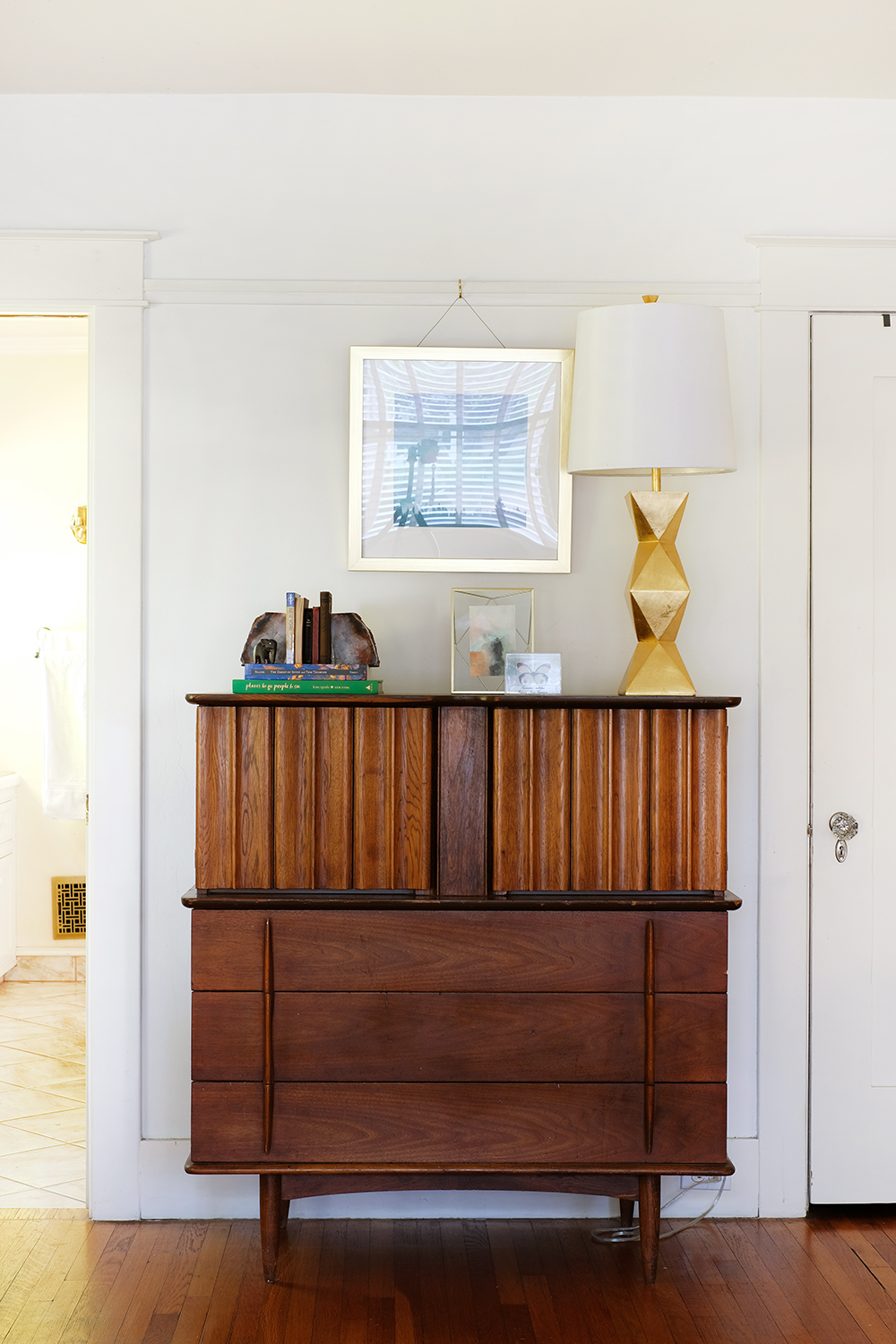
My husband and I share a very tiny closet. It is always left open. Don’t ask ,me why, I don’t want to see this mess. Why do we have bad habits like this? it would be very easy to shut the closet door, but we don’t.
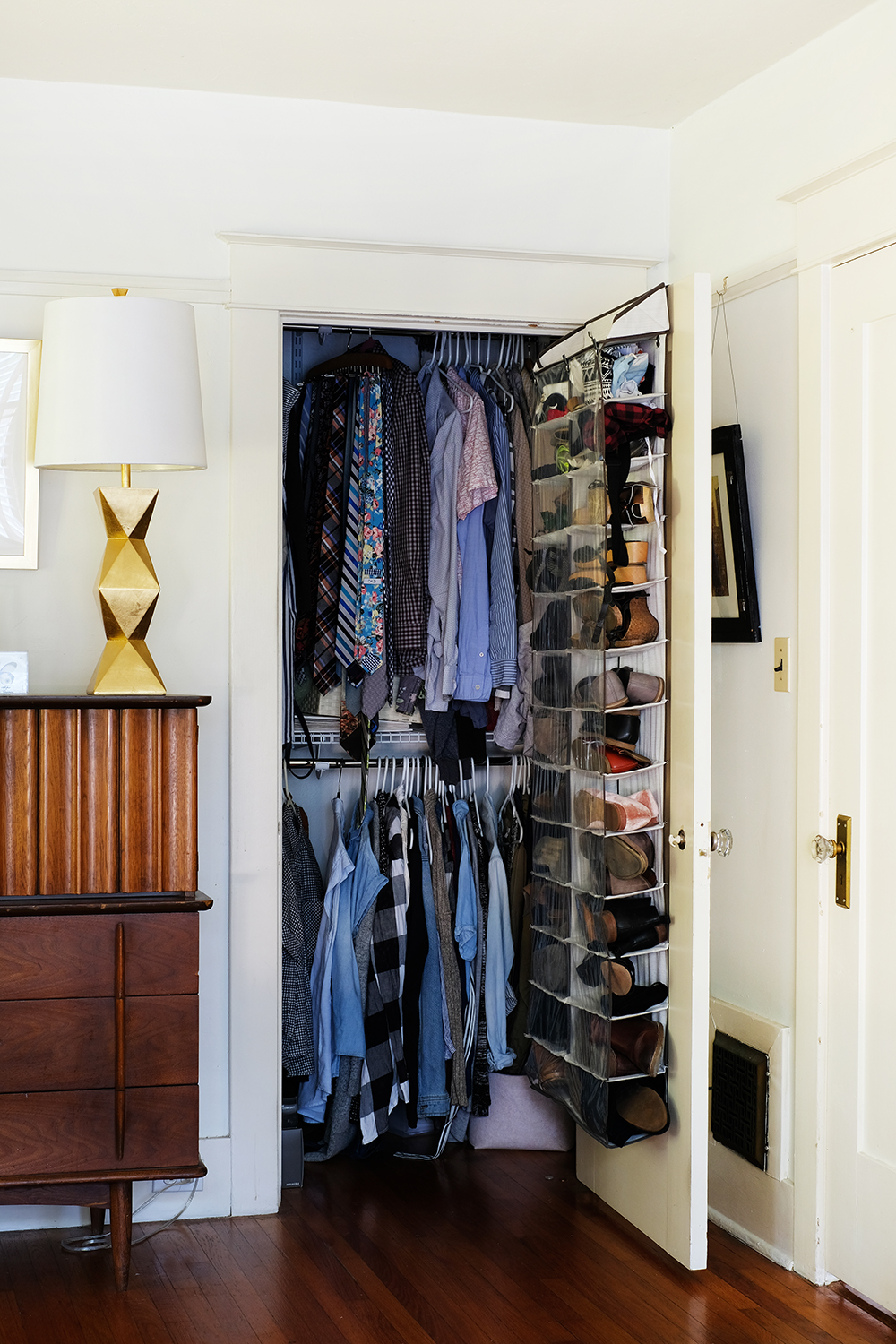
And I’ve saved the best for last, the master bathroom is incredibly tacky. It’s definitely a room where I don’t know where to start. The tub is mirrored on 3 sides, the floor tile and countertops are something awful that only the 90s could provide. But, it does have a lot of storage, and the counter does have a very unique shape.
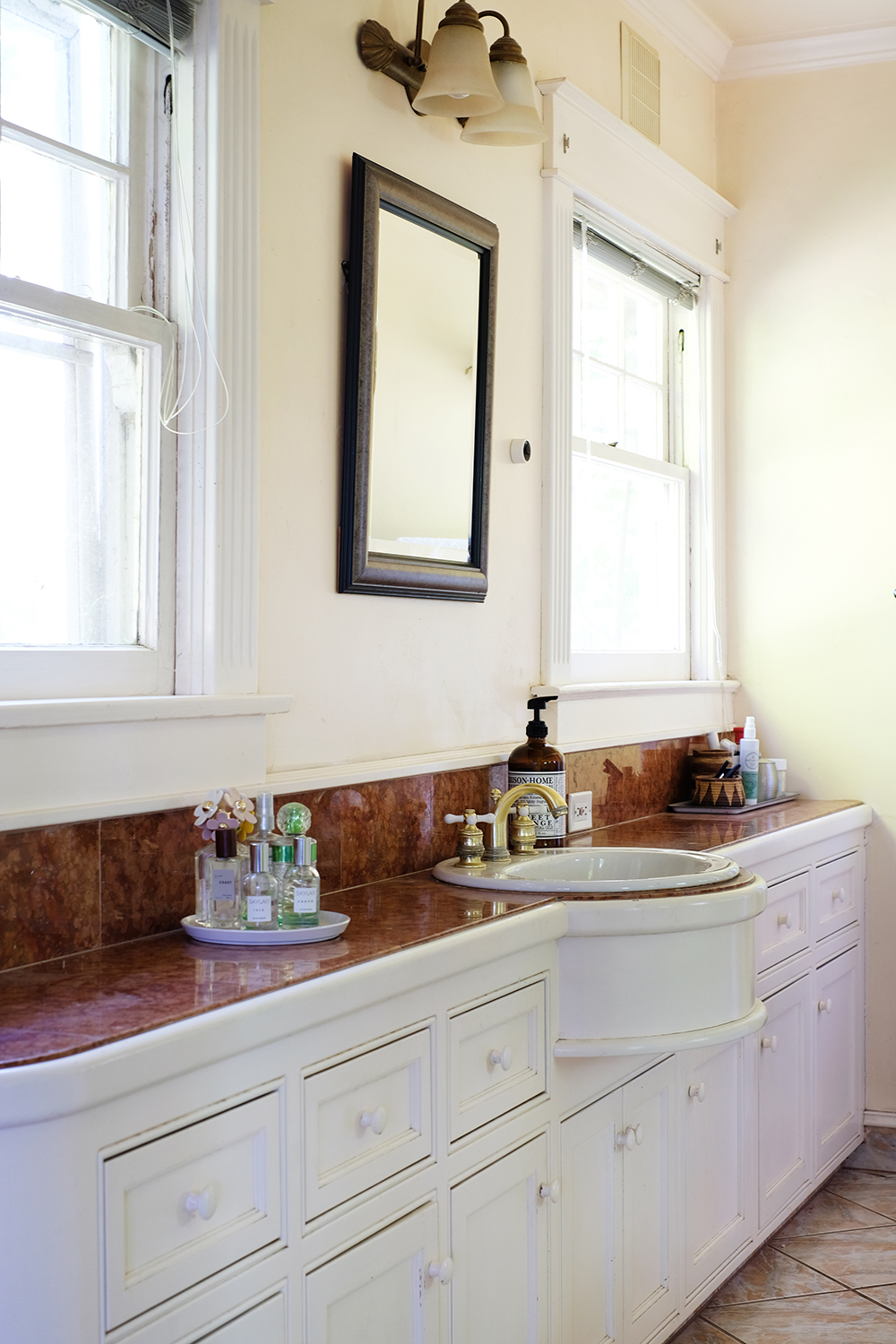
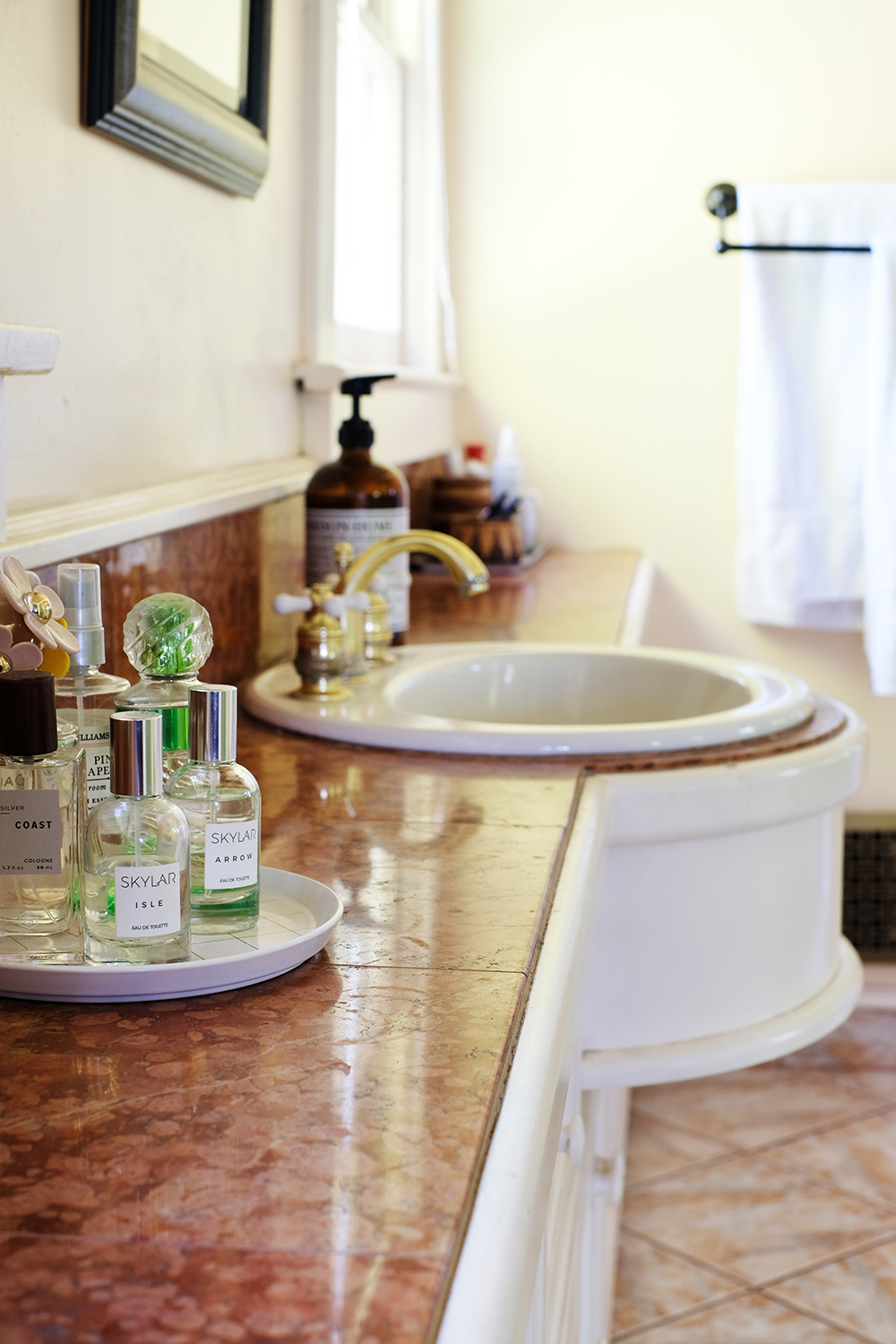
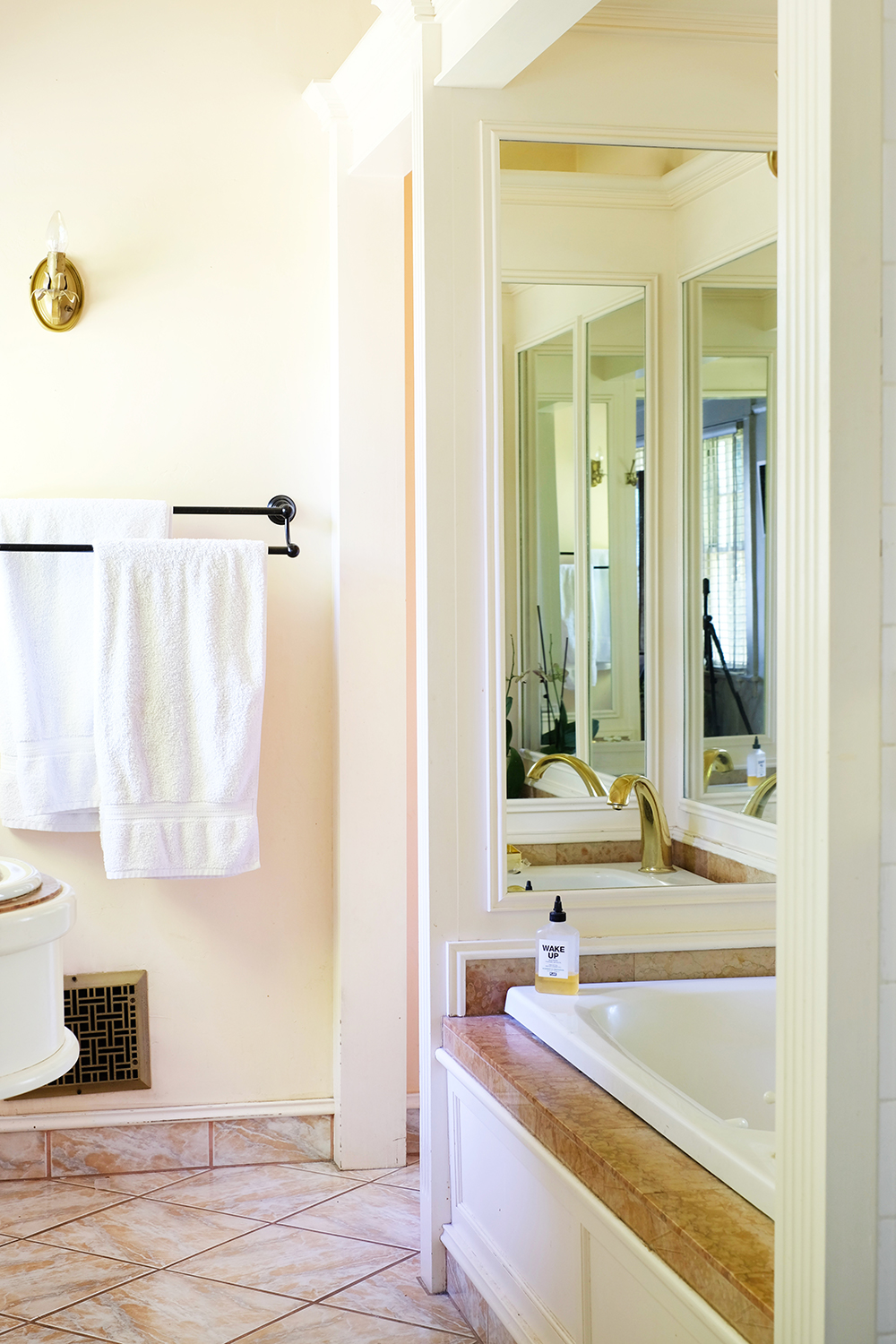
Now head over and check out all these other fabulous blogger’s homes.
- House of Hipsters
- Room for Tuesday
- Copy Cat Chic
- Making it Lovely
- Bigger Then The Three Of Us
- Yellow Brick Home
- Megan Pflug Designs
- Anita Yokota
- The Makerista
- Centered by Design
- Francois et Moi
- House of Brinson
- Erica Reitman
- Brittany Makes
- Anne Sage
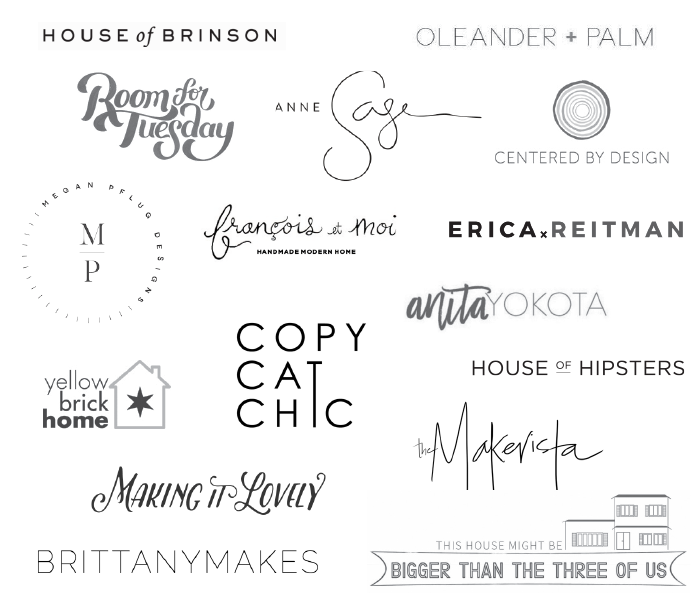

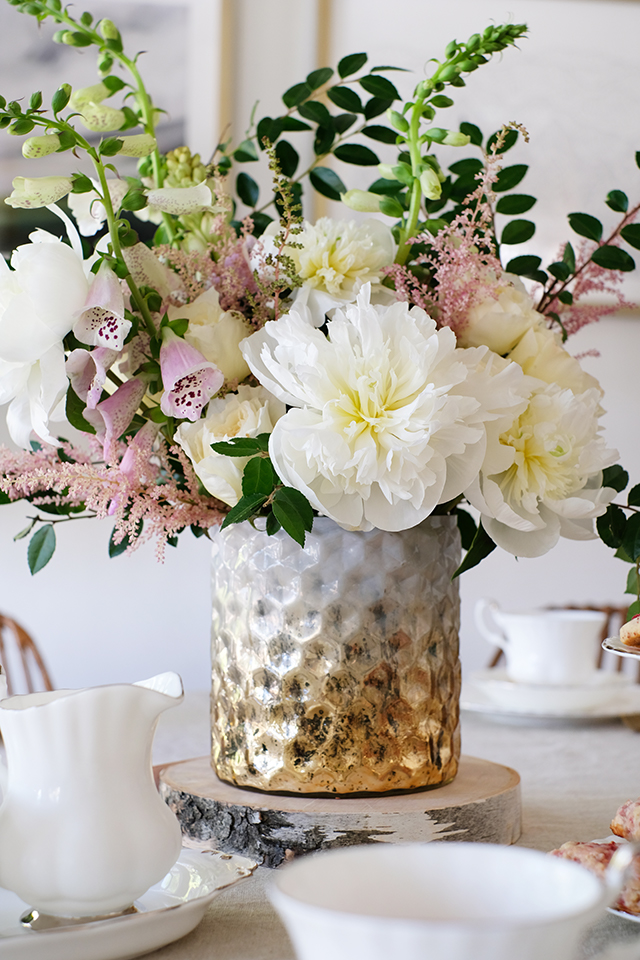 The royal wedding is just around the corner and if you didn’t know it, I’m Canadian. My commonwealth roots guarantee that I will be watching the ceremony. To celebrate the wedding of Meghan Markle and Prince Harry, I created this DIY centerpiece using some of the flowers will be using in their ceremony.
The royal wedding is just around the corner and if you didn’t know it, I’m Canadian. My commonwealth roots guarantee that I will be watching the ceremony. To celebrate the wedding of Meghan Markle and Prince Harry, I created this DIY centerpiece using some of the flowers will be using in their ceremony.