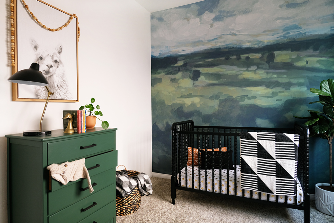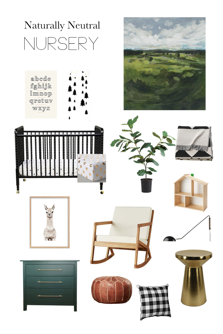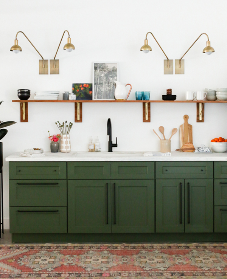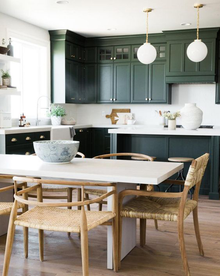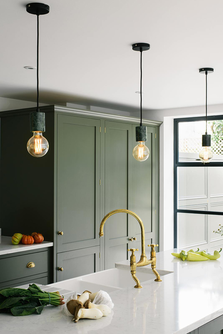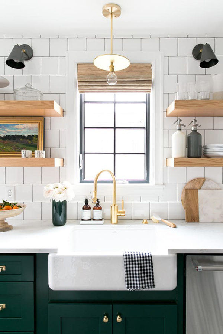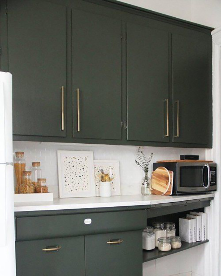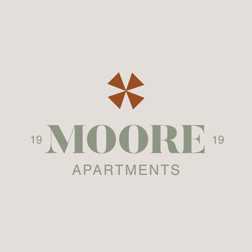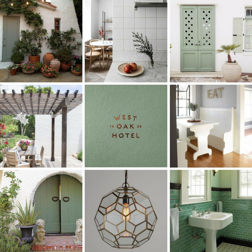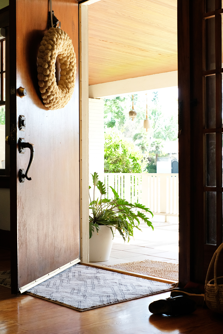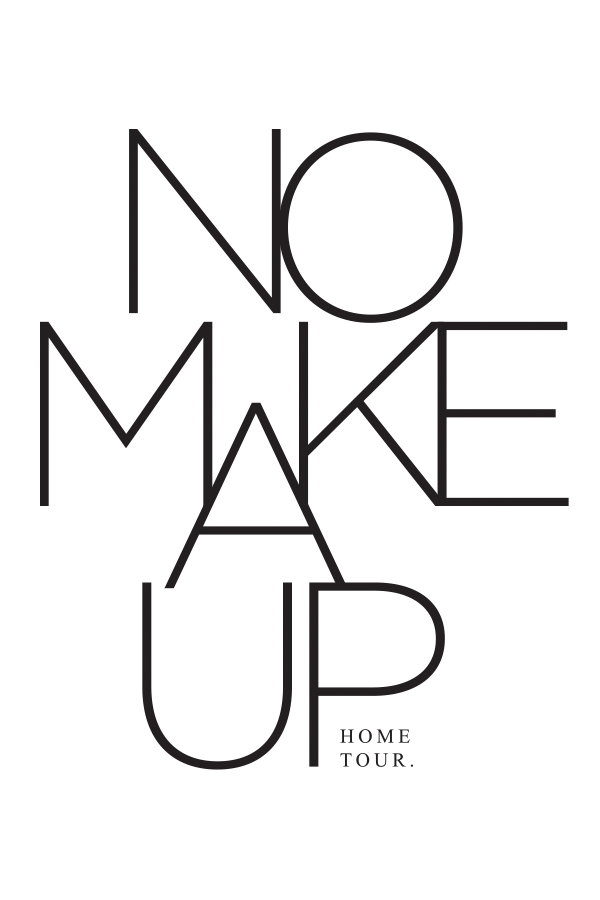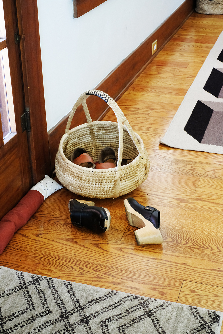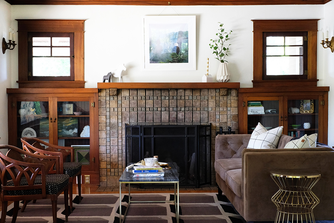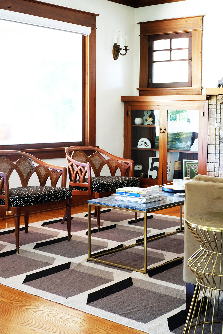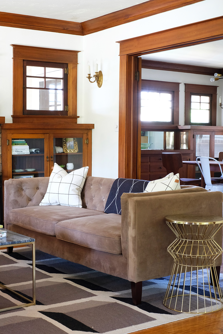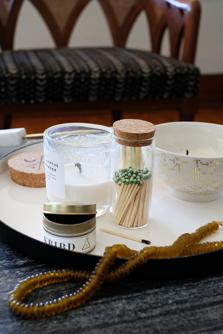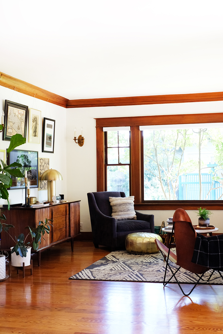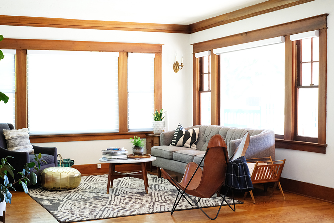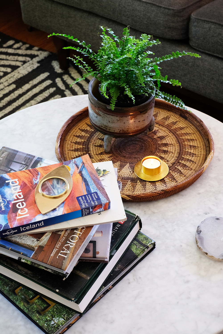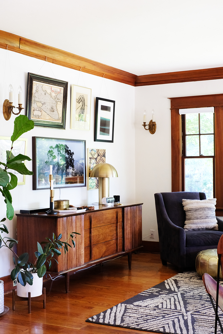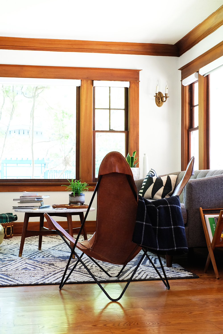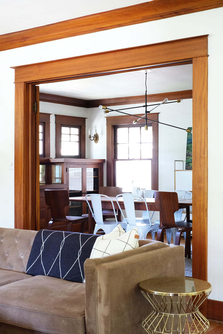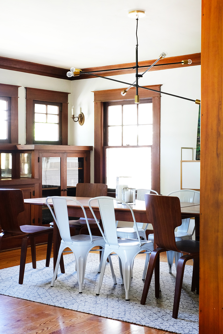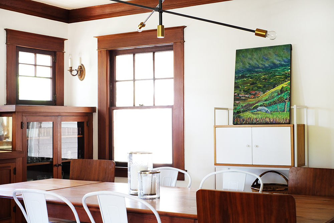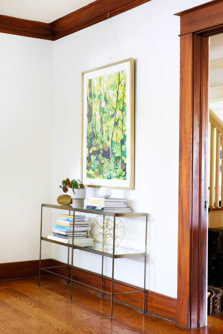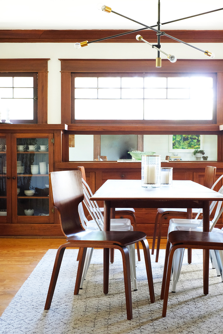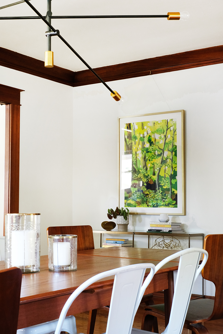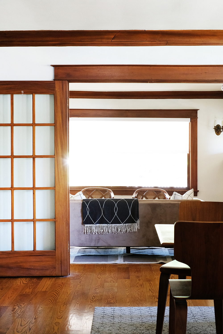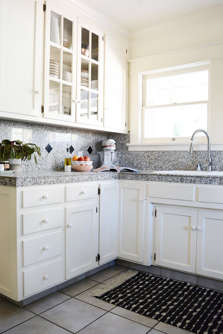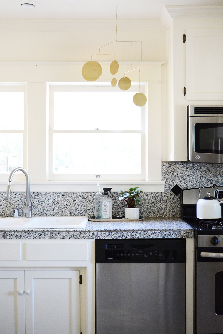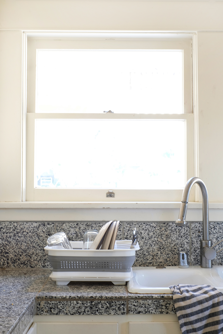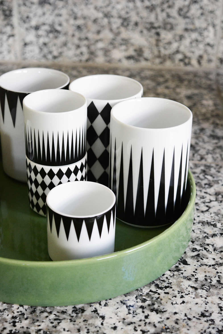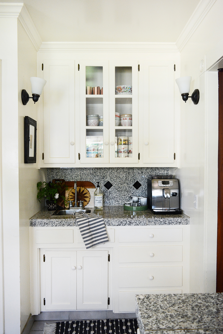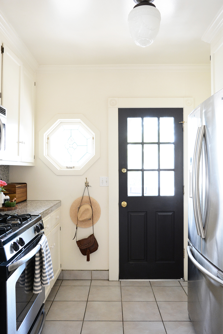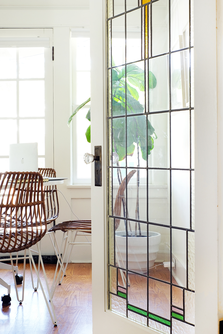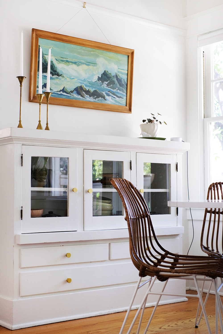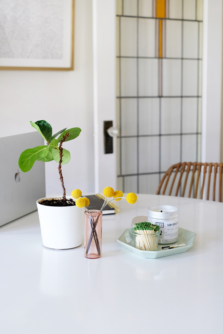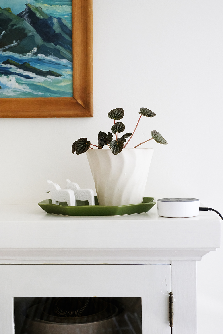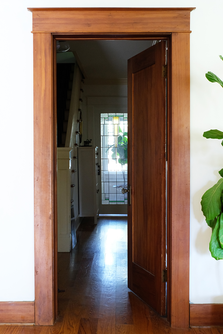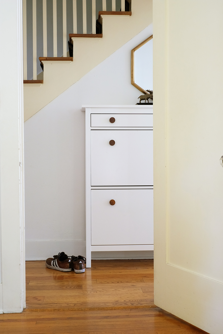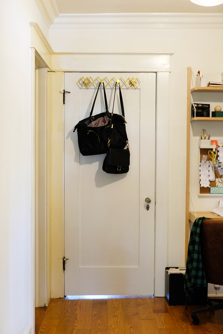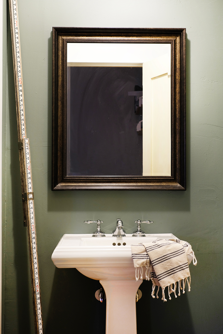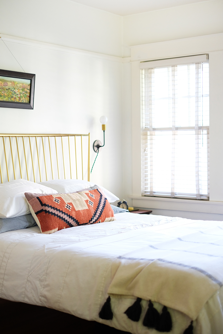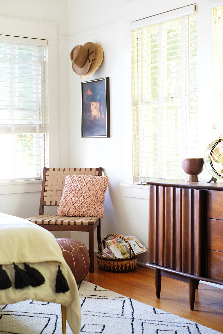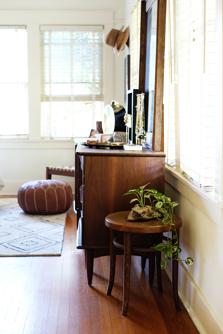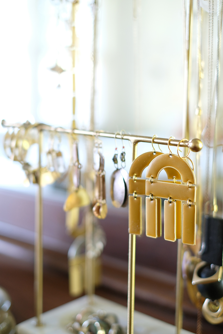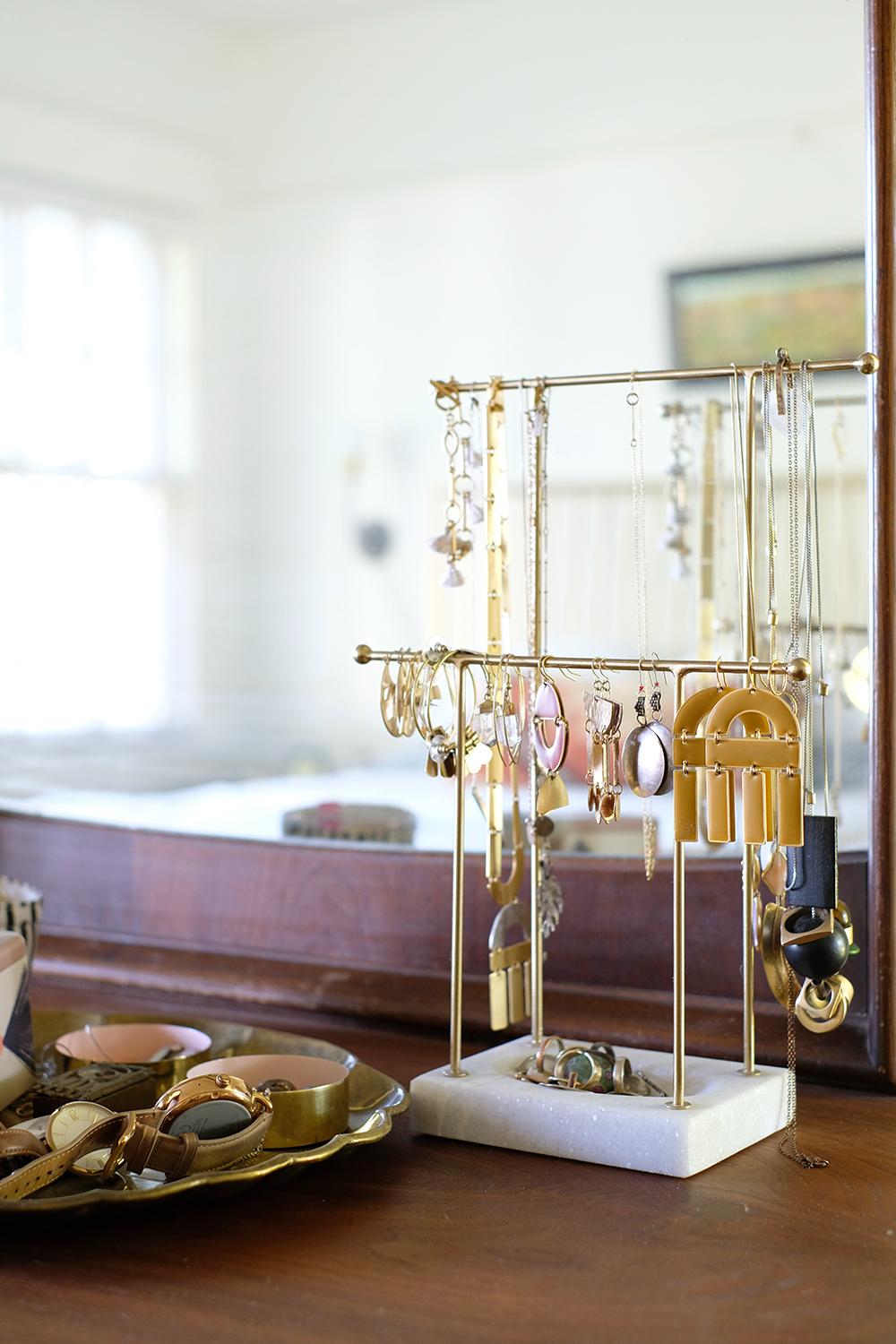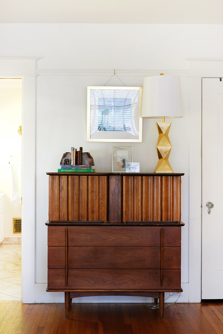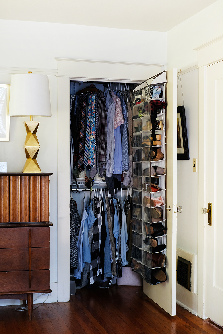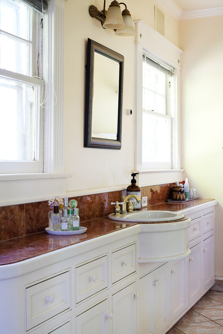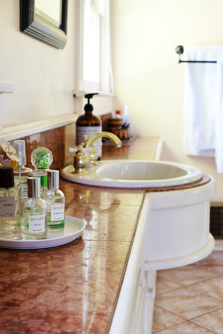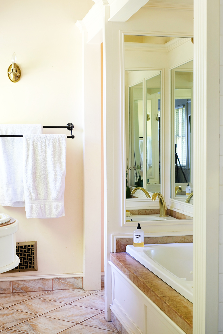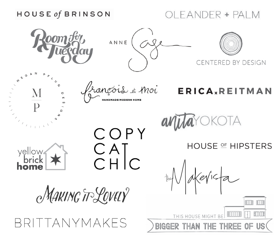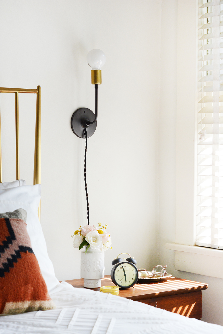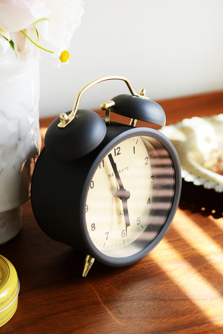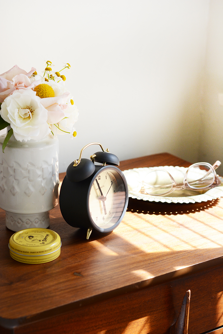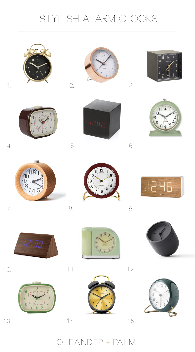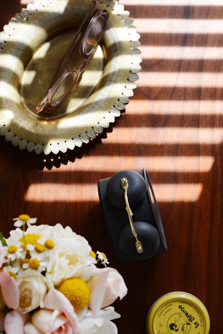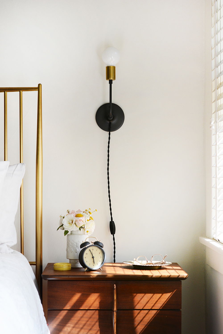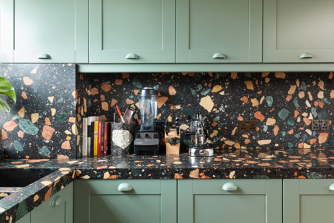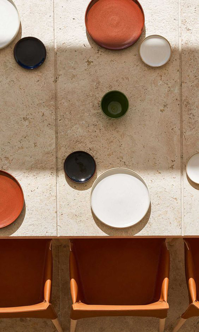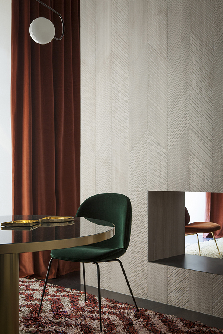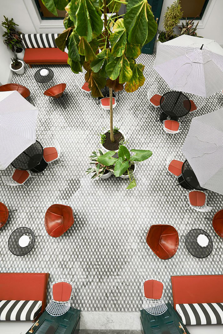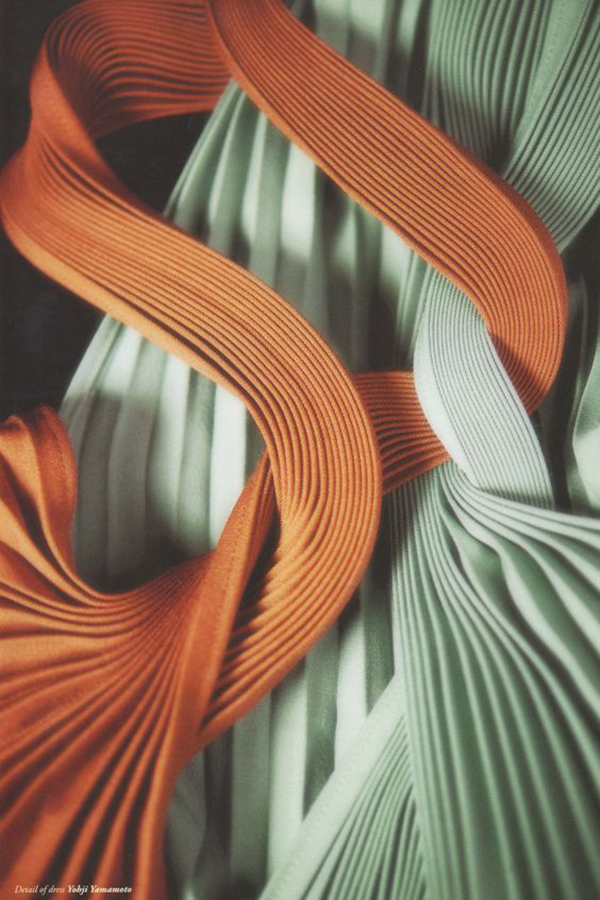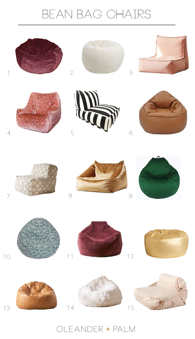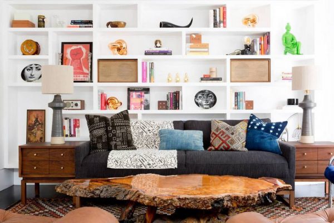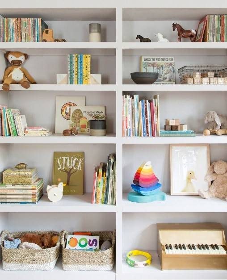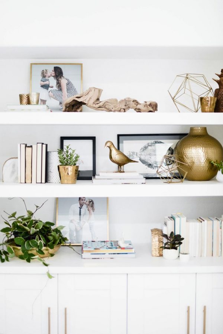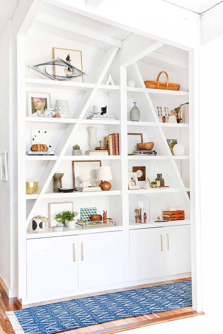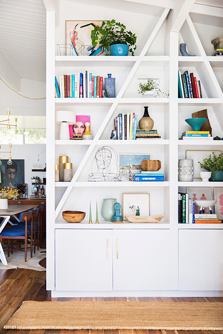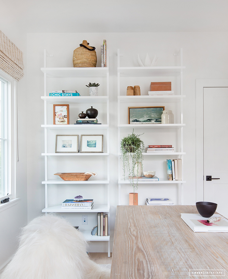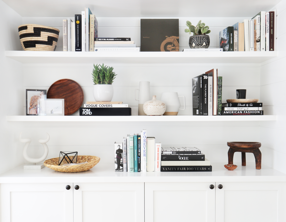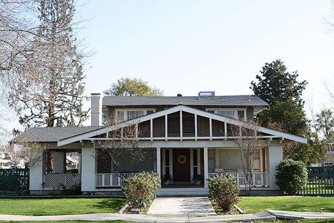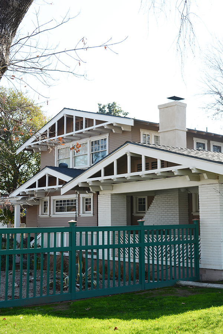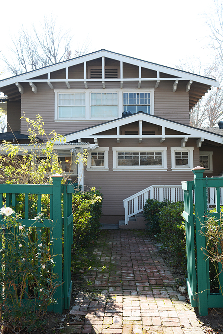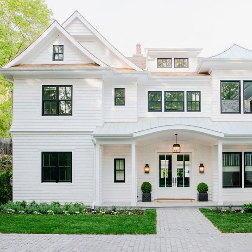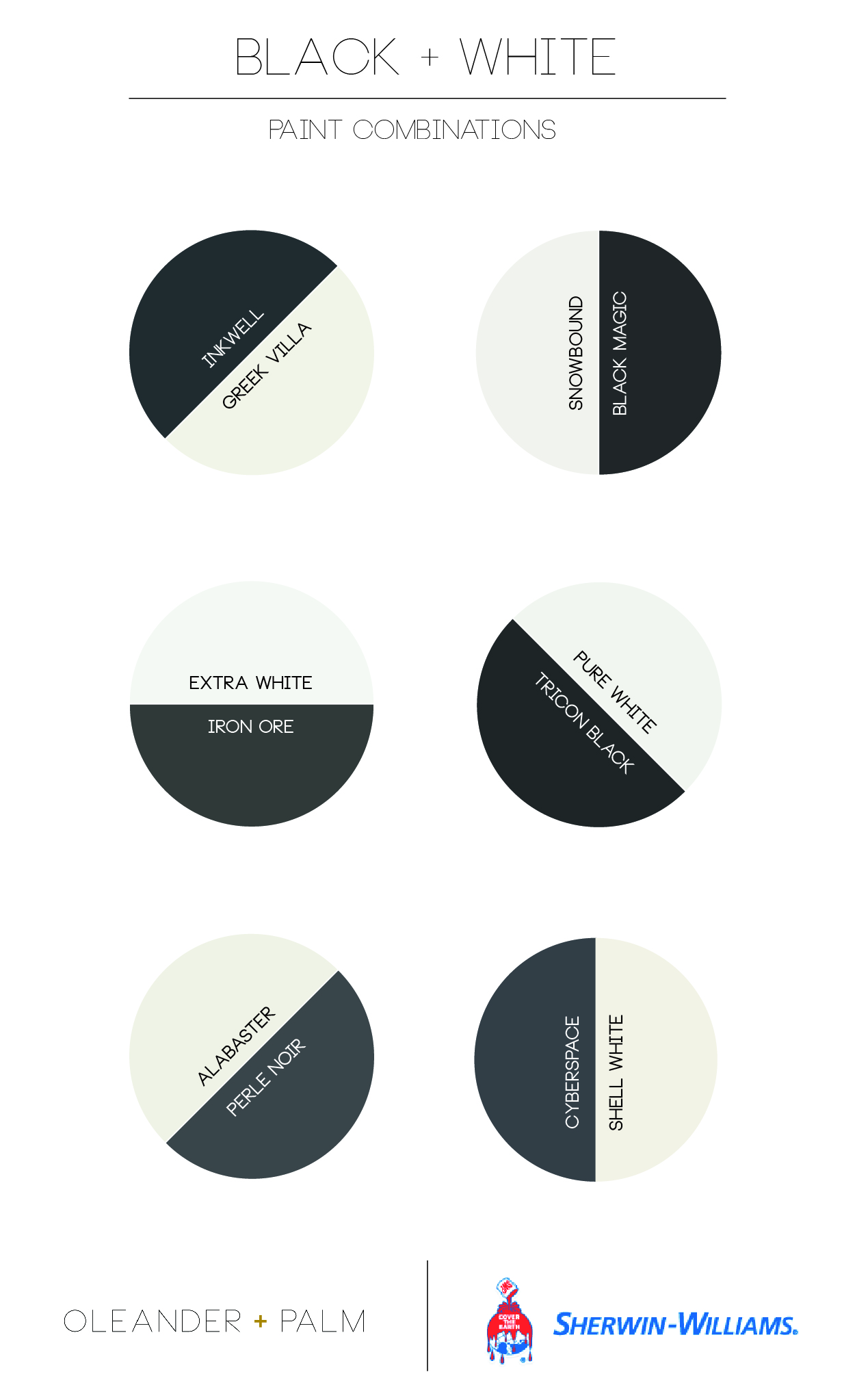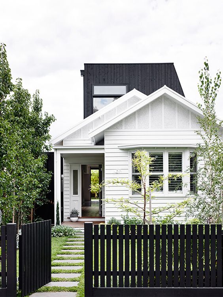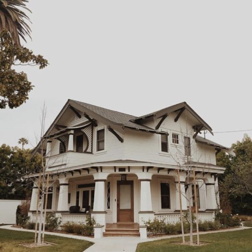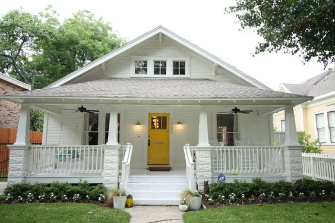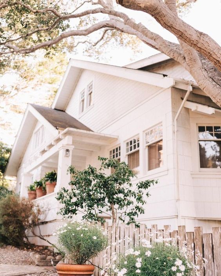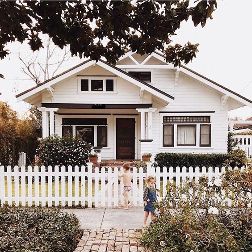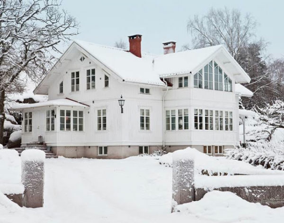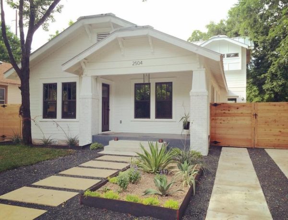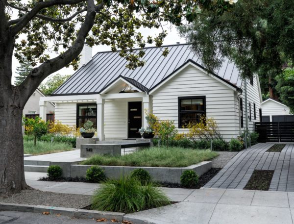This post is sponsored by Minted. Thank you for supporting the companies that help make this blog possible.
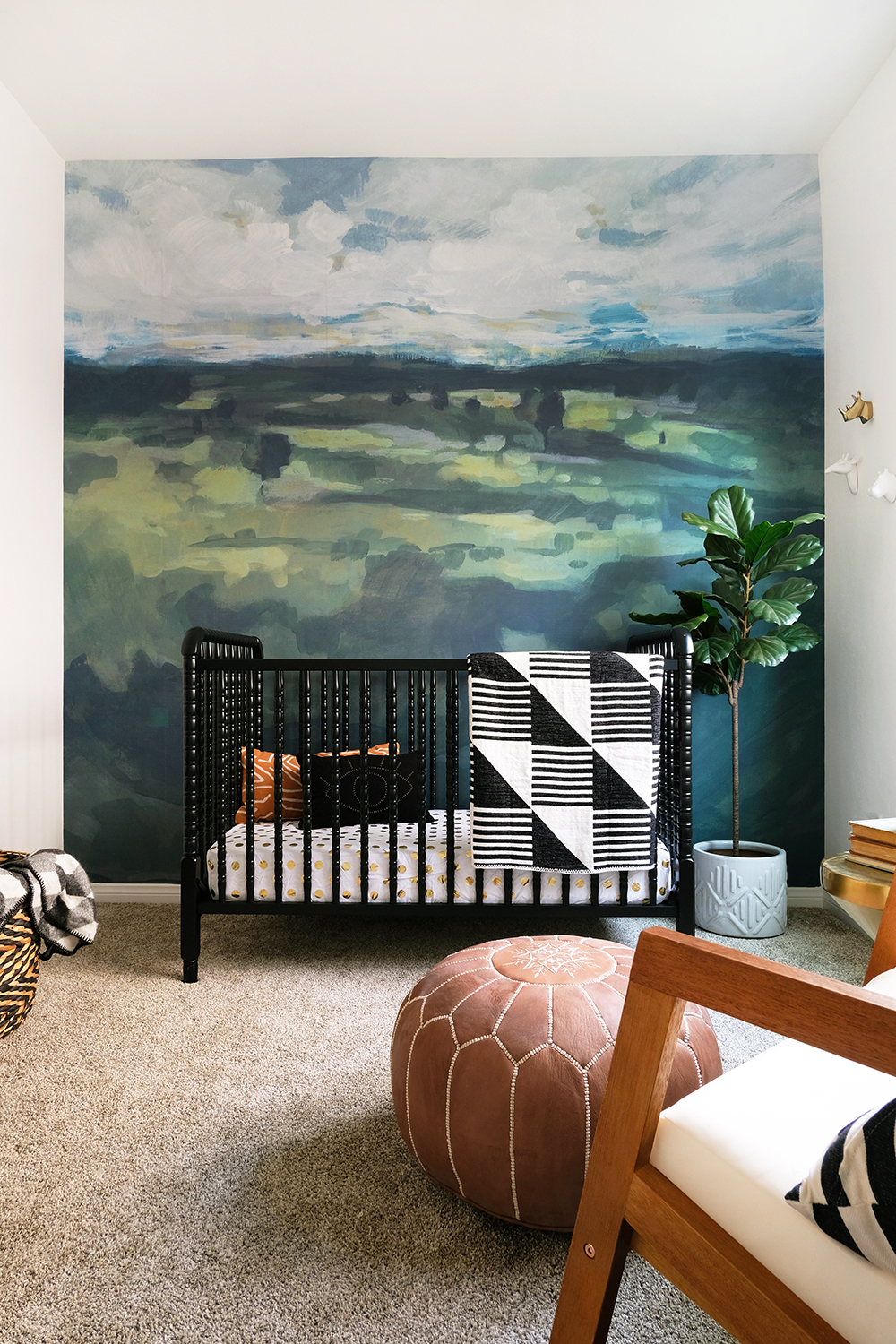
I think a lot of you can relate to this if you live in a new build. Often the smaller bedrooms are really just simple square rooms without much for architectural details or interesting moldings. Sometimes these spaces just need a big BANG of color, pattern and texture. I can’t wait to tell you guys about Minted’s new Wall Murals. But, you can see for yourself, these murals are absolutely STUNNING!
This room definitely went from blank to beautiful!
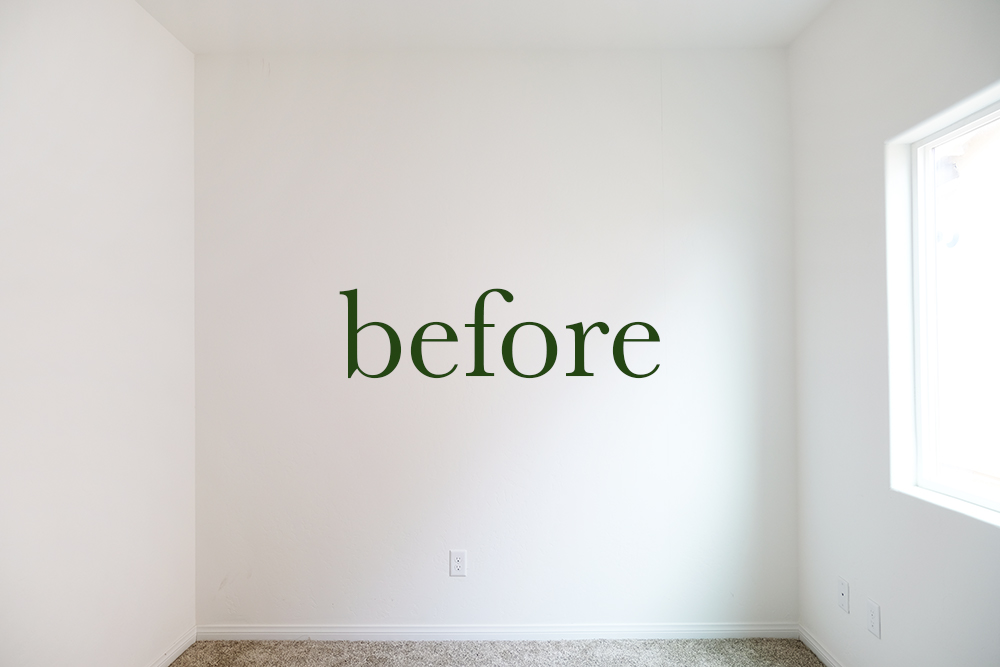
I’ve long been a fan of Minted products and when I heard about the launch of this latest product, I knew I had to get my hands on it. Minted curates designs from a global community of independent artists and designers. So, you always feel like you are getting a one of a kind piece for your home. The model homes I have been working on are almost ready, so I decided the nursery needed a punch of color and this Tomah Wall Mural by Lorent and Leif is one of the prettiest things I’ve ever seen. And I’m actually really kind of sad this isn’t in my home.
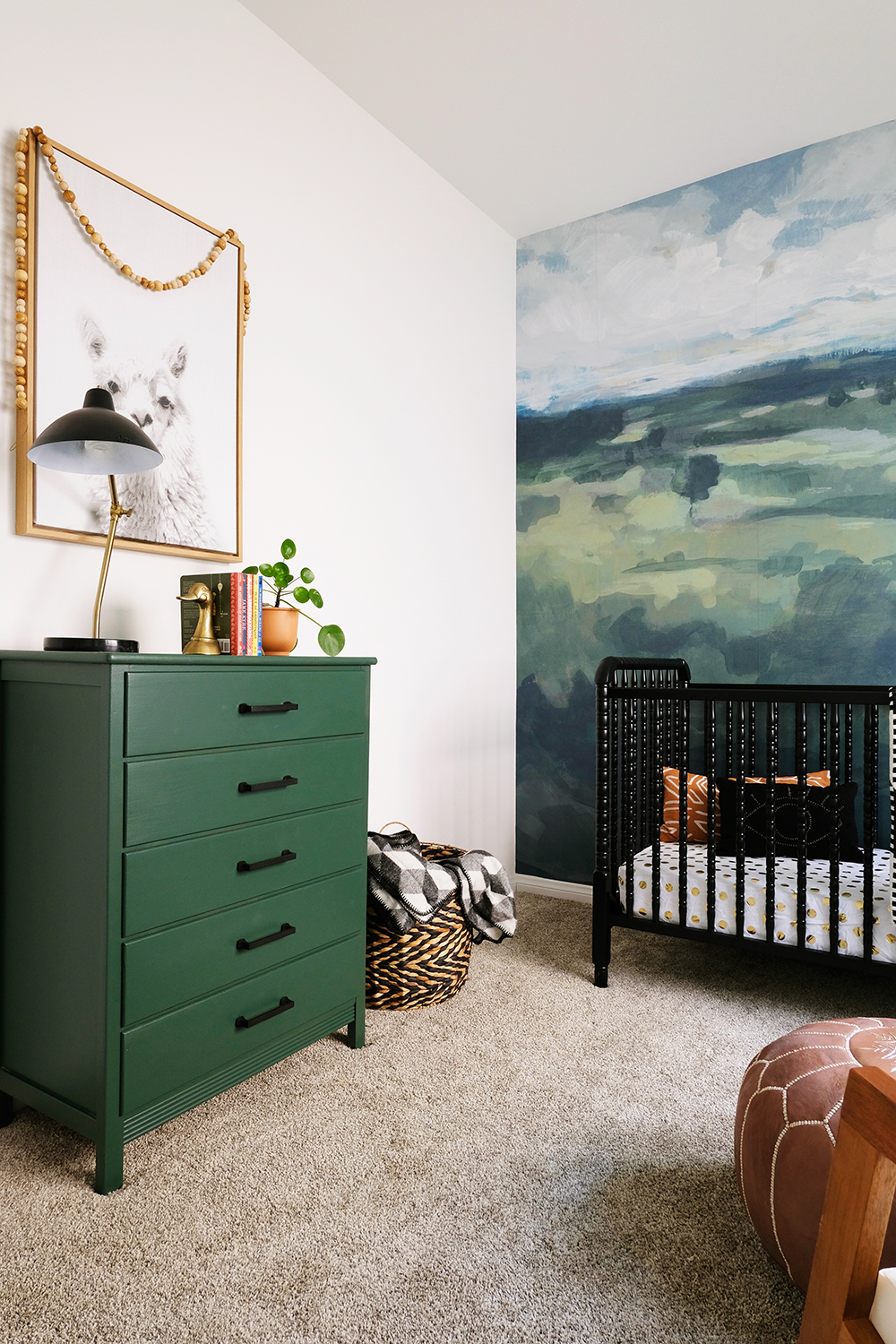
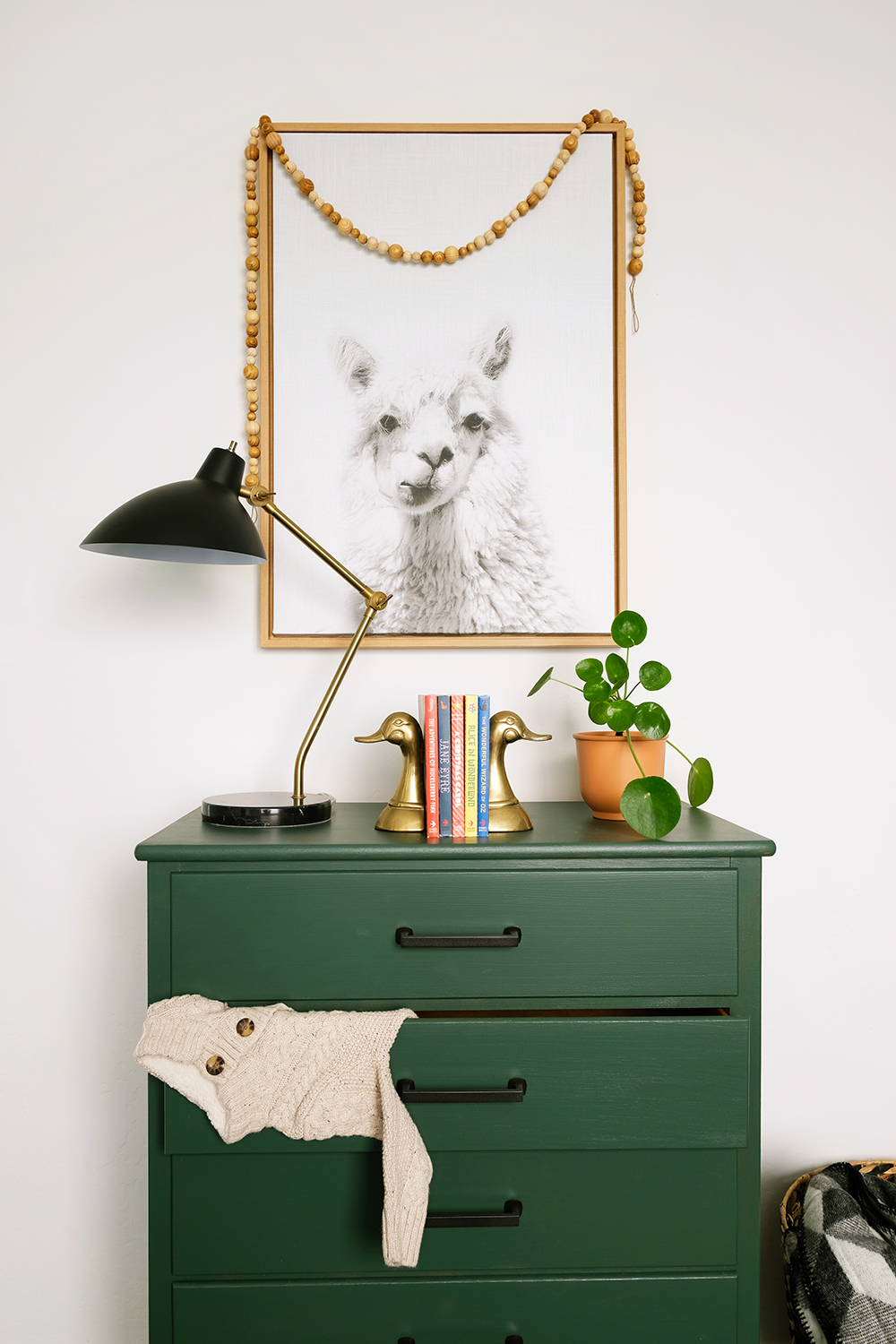
This home has a pretty traditional vibe, and I wanted the nursery to be gender neutral and have lots of nature elements to it. It turns out, I just had to pick some pretty neutrals, a couple vintage brass pieces, a few black + white patterns and the wall mural did the rest of the job for me. Walking into this room really changes your mood, it definitely transports you to a lush green landscape. And instead of just having one window, it’s like the whole room is a picture window now.
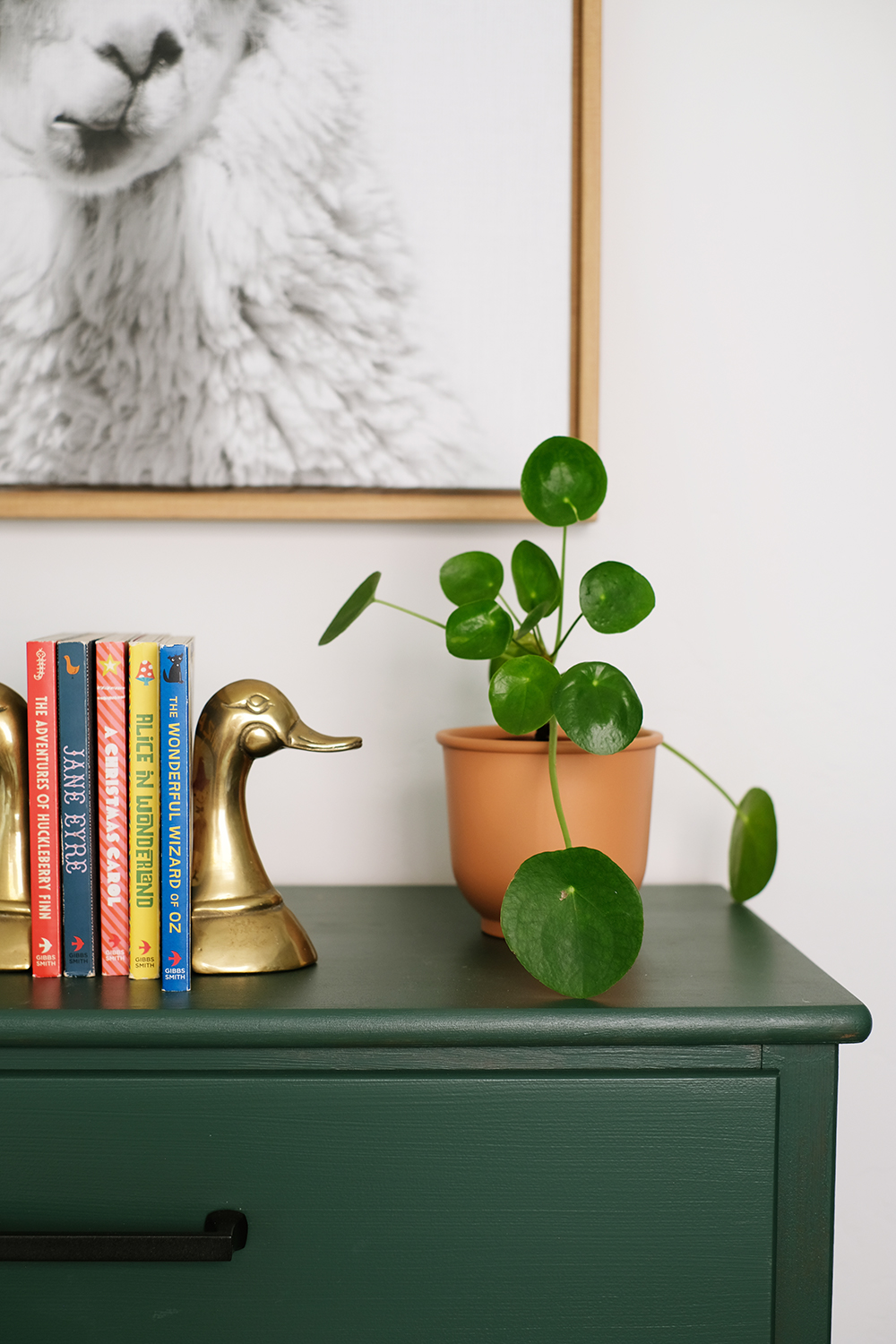
The mural was so much easier to put up then I thought. It came in 5 long panels and I had visions of messing up one of them or putting it on crooked. But, really it went up like a breeze and the material was so easy to work with. It laid super flat, was easy to readjust if I needed to reposition it a bit and the seams came together beautifully. I do recommend having a friend to help, you could definitely hang it by yourself, but a second set of hands is really helpful when you are going up a down a ladder. Minted’s site also provided awesome step by step instructions, but I’ll list a couple things we figure out along the way.
Tips + Tricks
- My assistant Bree helped my put this mural up, her motto is, “When in doubt, squeegee it out!”. And a simple shower squeegee was a handy tool to have, you could work from the center of the panel out and get any bubbles or folds out very easily with a little squeegee action.
- For the first panel, you can’t trust the the corner of the wall is a totally straight line. So, we measured an inch shy of the width of the panel and used a level to draw a straight line down the wall. They we had a true straight line to follow and if the corner wasn’t completely straight, we had an inch that could be cut away at the end. After that first panel was in place, we just followed it as a guide for the rest.
- Before we removed the backing at the top of each panel, we first used a little painters tape and taped it in place where the pattern matched up the length of the panel. Then we would peel back about 6 inches of the backing from the top and adhere it in place. The the weight of the panel wasn’t pulling on the top, and we knew that it would line up perfectly even when we got to the bottom.
- We had a few inches to spare on the both the length and width of our panels. So we didn’t started right at the very first edge of the mural, we gave ourselves 2 inches of play. This way if the ceiling line wasn’t totally straight, we would end up with a gap on one end. They we just trimmed away that excess at the end.
One thing I haven’t mentioned yet is that this wallpaper is completely removable. So, if you are a renter or just afraid of permanent installations, this can be taken down in minutes with no damage to the walls at all.
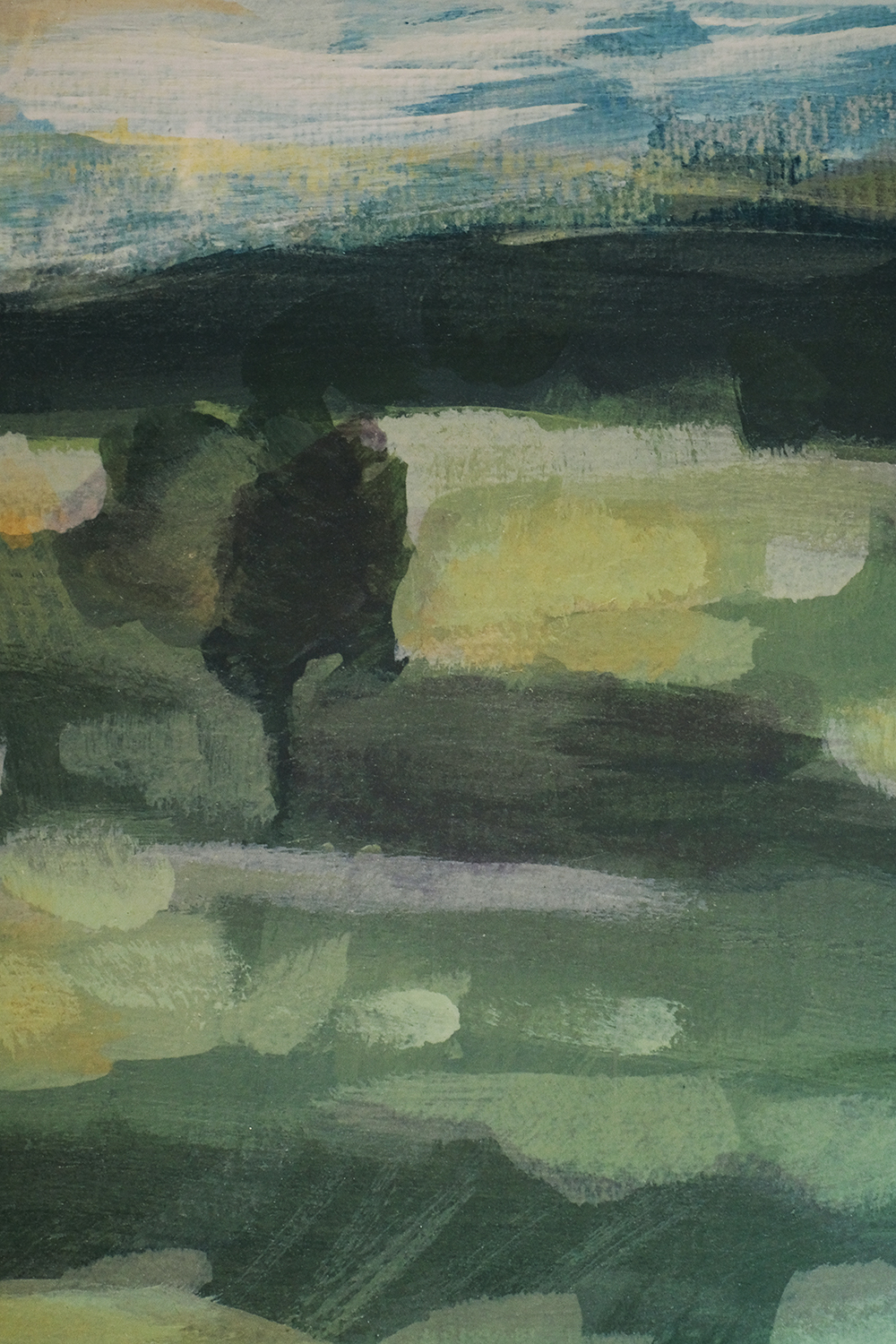
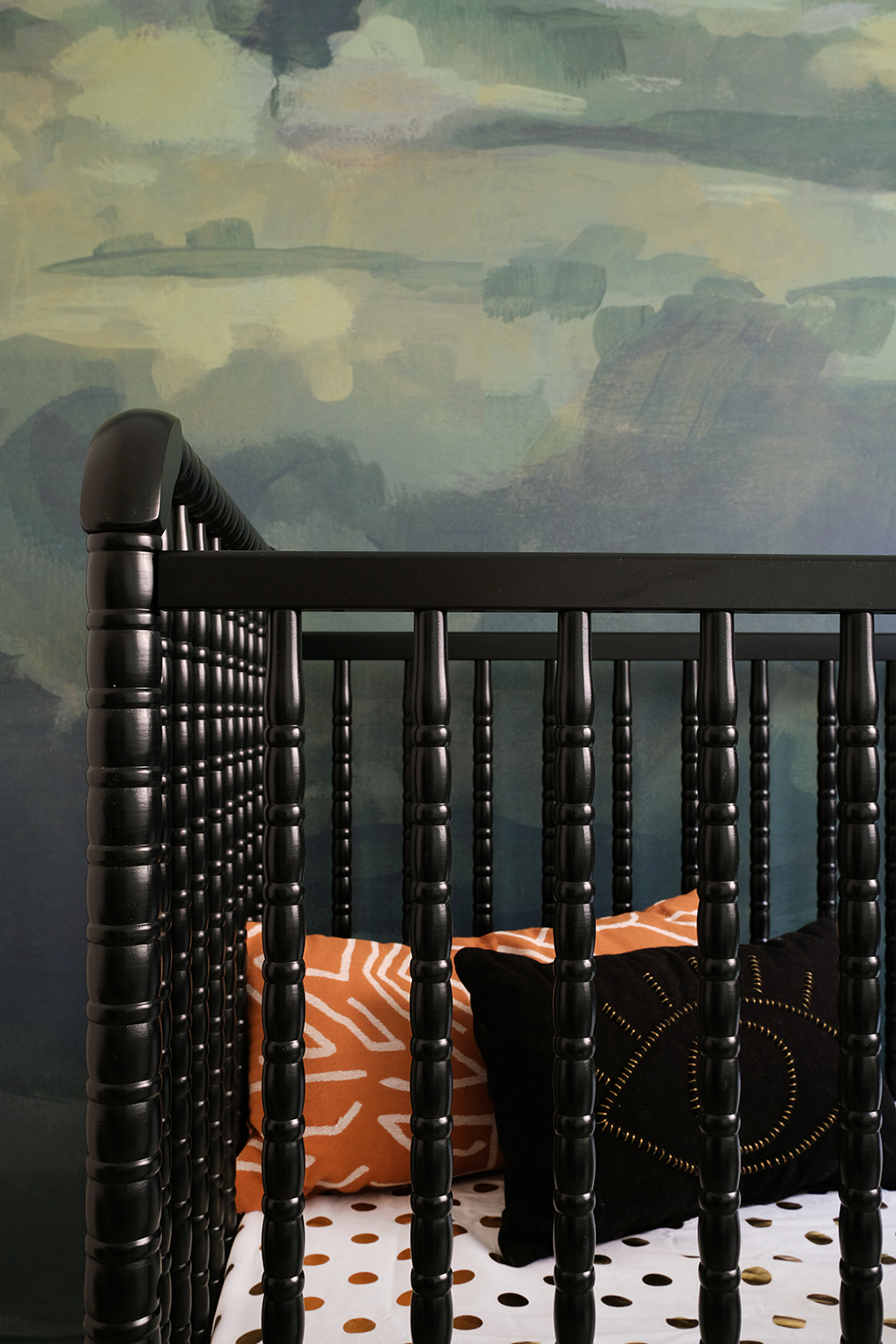
And even once all the panels were up, it was so simple to trim the excess. The lines in the corners, baseboards and ceiling all came out really straight with just a simple x-acto blade cut.
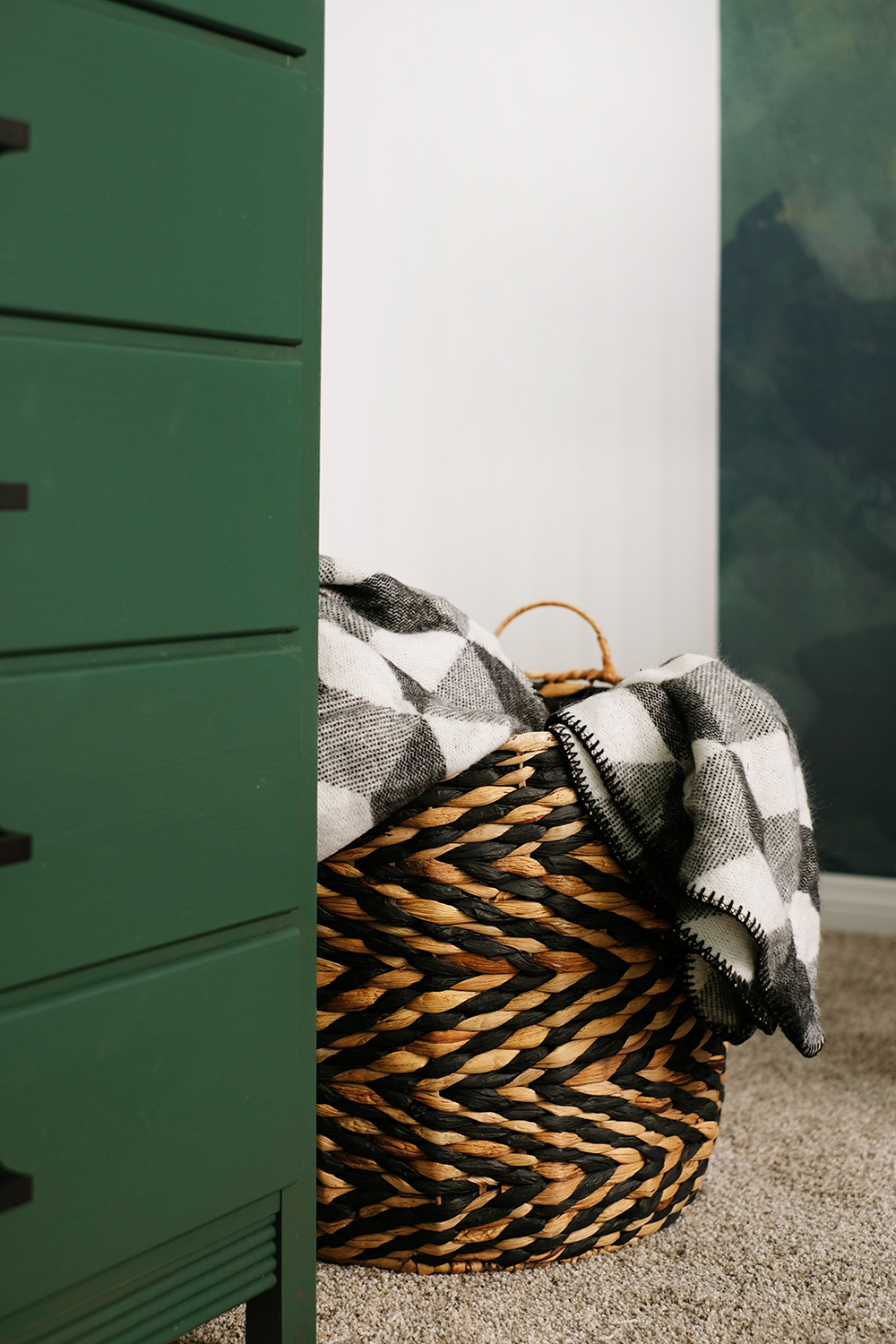
I kept the rest of the room pretty quiet with a couple of black and white prints. A simple alphabet chart and an adorable llama was all the room needed. The dresser I bought at a second hand store for $30 and my dad gave it a fresh coat of paint for me. Originally I thought I would put gold hardware on it, but the black pulls just looked so sharp and played nicely with the pretty Jenny Lind black bed.
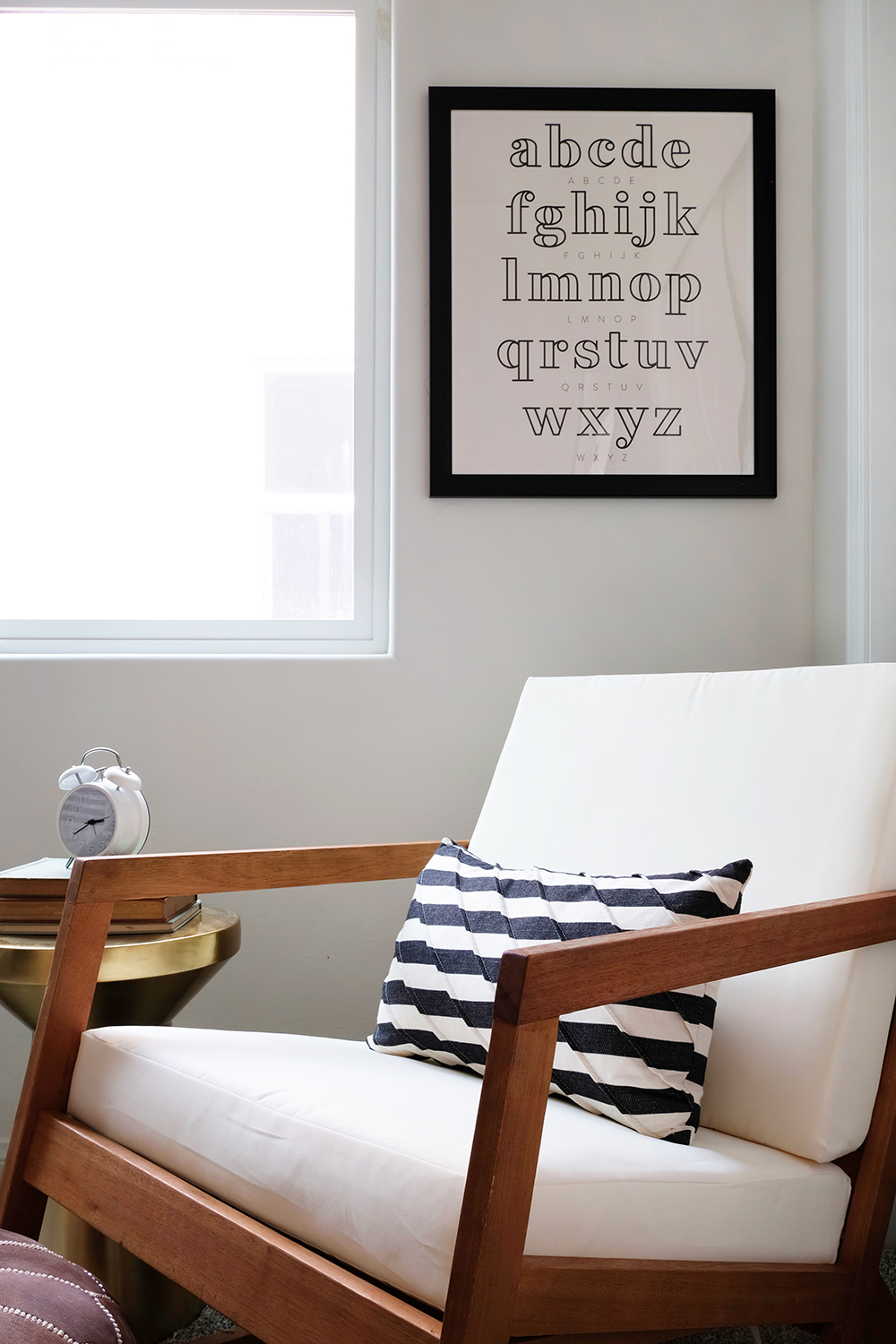
I also feel like this is a mural that a child can grow up with. Even though this is a nursery now, it’s not a necessarily a baby-ish scene. I could easily see this being a very cool teenager’s space. Gosh, I want this mural behind my bed.
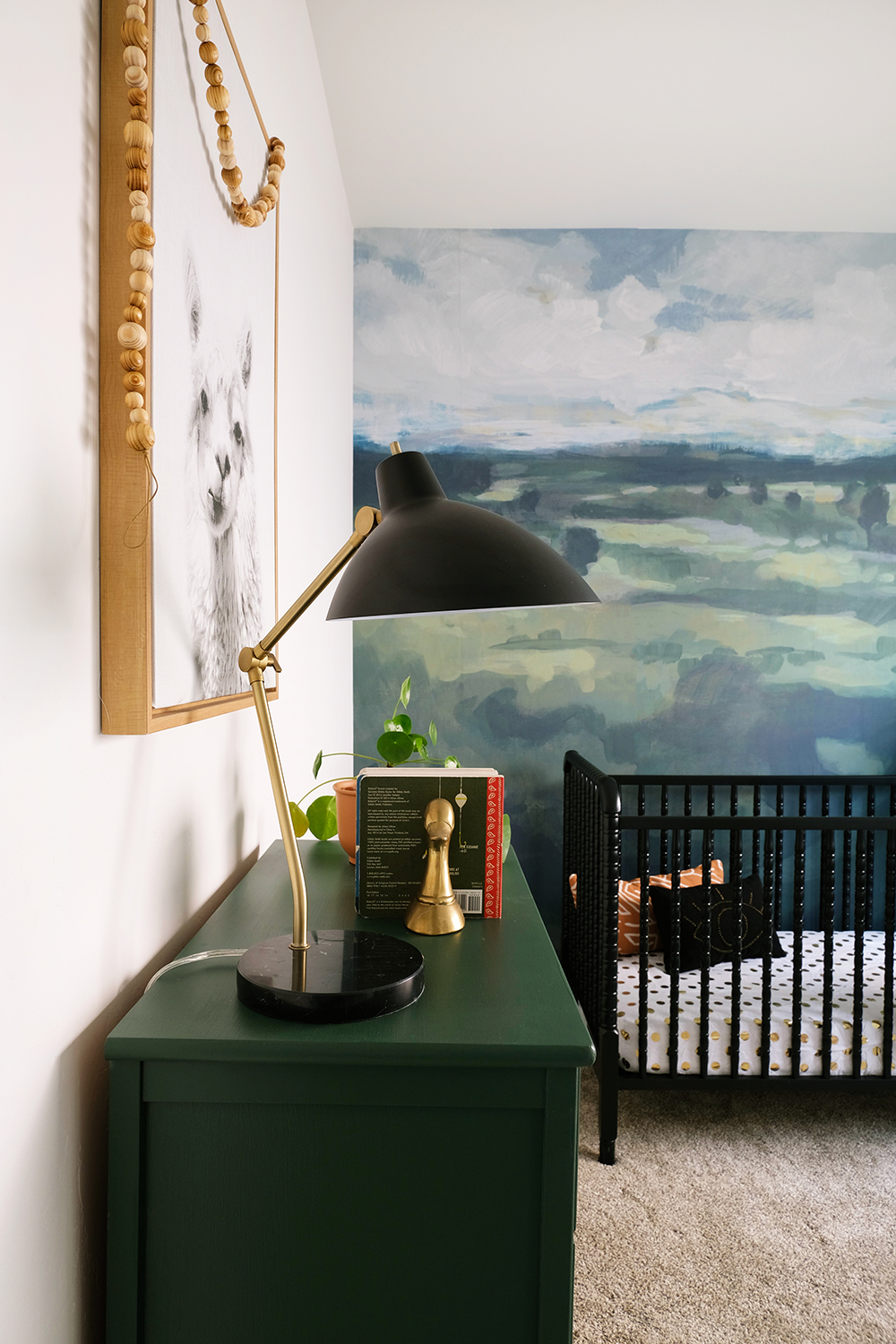
So, the question is, what do you think? Would you put a mural in your home? Is there a room that is just begging for a bold statement wall? You should definitely go check out Minted’s selection of murals, there is literally a color, pattern, and style for any space.
